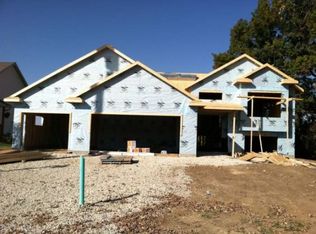Impressive floor plan! Unique open design features 2 stairs, bright airy kitchen, 2 bedrooms, 2 full baths and laundry/mudroom on the main floor. Walkout lower level with full length family room across back side of home with walkout to patio, 3rd bedroom and full bath. Oversized 3 car garage. Large gently sloping lot with no neighbors in back. Potential 4th bedroom in lower level. 2 fireplaces.
This property is off market, which means it's not currently listed for sale or rent on Zillow. This may be different from what's available on other websites or public sources.
