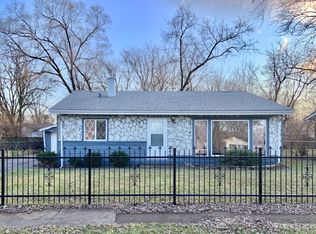Closed
$175,000
3519 Roesner Dr, Markham, IL 60428
3beds
1,040sqft
Single Family Residence
Built in 1960
8,123.94 Square Feet Lot
$174,500 Zestimate®
$168/sqft
$2,170 Estimated rent
Home value
$174,500
$157,000 - $194,000
$2,170/mo
Zestimate® history
Loading...
Owner options
Explore your selling options
What's special
Check out this Beautiful ranch in the Country Air Estates in Markham, IL. This property was rehabbed in 2023 and it features 3 bedrooms, 1 bathroom, spacious livingroom and combo kitchen and dinning area. Two years young, like new kitchen cabinets, stainless steel refridgerator, range, microwave, dishwasher and nice counter tops and backsplash. Plus, this super confortable starter house comes with with a very spacious yard for summer gatherings and a freshly 2025 re-coated driveway! This property has 2 years young mechanicas with central air.This property is withing the Midlothian school district 143 and Bremen Chsd 228 school district (Buyer to verify). Close to the Donnelly Park Playground and Country Air Park. Conveniently located just a few minutes from the nearby 294 and 57 expressway ramps for easy commute. Schedule your showing today!
Zillow last checked: 8 hours ago
Listing updated: October 08, 2025 at 01:30pm
Listing courtesy of:
Maribel Castillo Sanchez (312)375-1810,
RE/MAX Mi Casa
Bought with:
Alejandra Salazar
Realty of America, LLC
Source: MRED as distributed by MLS GRID,MLS#: 12418868
Facts & features
Interior
Bedrooms & bathrooms
- Bedrooms: 3
- Bathrooms: 1
- Full bathrooms: 1
Primary bedroom
- Features: Flooring (Carpet)
- Level: Main
- Area: 132 Square Feet
- Dimensions: 12X11
Bedroom 2
- Features: Flooring (Carpet)
- Level: Main
- Area: 121 Square Feet
- Dimensions: 11X11
Bedroom 3
- Features: Flooring (Carpet)
- Level: Main
- Area: 121 Square Feet
- Dimensions: 11X11
Dining room
- Level: Main
- Dimensions: COMBO
Kitchen
- Features: Kitchen (Eating Area-Table Space), Window Treatments (Blinds)
- Level: Main
- Area: 156 Square Feet
- Dimensions: 13X12
Laundry
- Features: Flooring (Vinyl)
- Level: Main
- Area: 80 Square Feet
- Dimensions: 8X10
Living room
- Features: Flooring (Carpet)
- Level: Main
- Area: 156 Square Feet
- Dimensions: 13X12
Other
- Level: Main
- Area: 24 Square Feet
- Dimensions: 4X6
Heating
- Natural Gas, Forced Air
Cooling
- Central Air
Appliances
- Included: Range, Microwave, Dishwasher, Refrigerator, Stainless Steel Appliance(s), Gas Water Heater
- Laundry: Main Level, Gas Dryer Hookup, Common Area, In Kitchen
Features
- Replacement Windows
- Windows: Replacement Windows
- Basement: Crawl Space
Interior area
- Total structure area: 0
- Total interior livable area: 1,040 sqft
Property
Parking
- Total spaces: 3
- Parking features: Asphalt, Driveway, On Site, Owned
- Has uncovered spaces: Yes
Accessibility
- Accessibility features: No Disability Access
Features
- Stories: 1
- Fencing: Fenced
Lot
- Size: 8,123 sqft
Details
- Parcel number: 28142050200000
- Special conditions: None
- Other equipment: Sump Pump
Construction
Type & style
- Home type: SingleFamily
- Architectural style: Ranch
- Property subtype: Single Family Residence
Materials
- Vinyl Siding
- Roof: Asphalt
Condition
- New construction: No
- Year built: 1960
- Major remodel year: 2023
Utilities & green energy
- Electric: Circuit Breakers
- Sewer: Public Sewer
- Water: Lake Michigan
Community & neighborhood
Security
- Security features: Carbon Monoxide Detector(s)
Location
- Region: Markham
Other
Other facts
- Listing terms: FHA
- Ownership: Fee Simple
Price history
| Date | Event | Price |
|---|---|---|
| 10/8/2025 | Sold | $175,000$168/sqft |
Source: | ||
| 9/19/2025 | Listing removed | $2,400-8.4%$2/sqft |
Source: MRED as distributed by MLS GRID #12418865 Report a problem | ||
| 8/7/2025 | Contingent | $175,000$168/sqft |
Source: | ||
| 7/14/2025 | Listed for sale | $175,000-3.8%$168/sqft |
Source: | ||
| 7/14/2025 | Listing removed | $182,000$175/sqft |
Source: | ||
Public tax history
| Year | Property taxes | Tax assessment |
|---|---|---|
| 2023 | $5,071 +57.3% | $9,499 +116.1% |
| 2022 | $3,224 +3.5% | $4,396 |
| 2021 | $3,115 +4% | $4,396 |
Find assessor info on the county website
Neighborhood: 60428
Nearby schools
GreatSchools rating
- 4/10Central Park Elementary SchoolGrades: K-8Distance: 0.3 mi
- 6/10Bremen High SchoolGrades: 9-12Distance: 0.5 mi
- NASpaulding SchoolGrades: PK-3Distance: 0.7 mi
Schools provided by the listing agent
- Elementary: Bremen High School
- District: 228
Source: MRED as distributed by MLS GRID. This data may not be complete. We recommend contacting the local school district to confirm school assignments for this home.
Get a cash offer in 3 minutes
Find out how much your home could sell for in as little as 3 minutes with a no-obligation cash offer.
Estimated market value$174,500
Get a cash offer in 3 minutes
Find out how much your home could sell for in as little as 3 minutes with a no-obligation cash offer.
Estimated market value
$174,500
