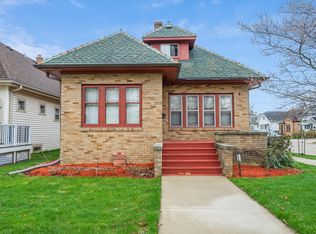Closed
$345,000
3519 Wright AVENUE, Racine, WI 53405
3beds
1,500sqft
Single Family Residence
Built in 2025
4,791.6 Square Feet Lot
$340,200 Zestimate®
$230/sqft
$2,222 Estimated rent
Home value
$340,200
$323,000 - $357,000
$2,222/mo
Zestimate® history
Loading...
Owner options
Explore your selling options
What's special
Step inside this charming two-story home and experience a remarkable use of space designed for comfort and style. The open-concept layout welcomes you with a delightful front porch with ceiling fan, perfect for relaxing. Upstairs, you'll find three spacious bedrooms, including a private master with a walk-in closet and full bath, along with the convenience of a second-floor laundry area just steps from the bedrooms. Kitchen is shining with sparkling granite countertops, sleek stainless steel appliances, and a cozy corner dining nook. Downstairs, the large basement has an egress window and is rough-in for a future bathroom. Easy to finish for additional living space. Outside, enjoy a charming backyard and the convenience of a large three-car garage. An incredible value!
Zillow last checked: 8 hours ago
Listing updated: September 22, 2025 at 03:05pm
Listed by:
Amber Stancato 262-308-6721,
Realspek LLC
Bought with:
Shari S Rauland Mohr
Source: WIREX MLS,MLS#: 1933484 Originating MLS: Metro MLS
Originating MLS: Metro MLS
Facts & features
Interior
Bedrooms & bathrooms
- Bedrooms: 3
- Bathrooms: 3
- Full bathrooms: 2
- 1/2 bathrooms: 1
Primary bedroom
- Level: Upper
- Area: 204
- Dimensions: 17 x 12
Bedroom 2
- Level: Upper
- Area: 100
- Dimensions: 10 x 10
Bedroom 3
- Level: Upper
- Area: 100
- Dimensions: 10 x 10
Bathroom
- Features: Stubbed For Bathroom on Lower, Tub Only, Master Bedroom Bath, Shower Over Tub, Shower Stall
Dining room
- Level: Main
- Area: 100
- Dimensions: 10 x 10
Kitchen
- Level: Main
- Area: 112
- Dimensions: 14 x 8
Living room
- Level: Main
- Area: 357
- Dimensions: 21 x 17
Heating
- Natural Gas, Forced Air
Cooling
- Central Air
Appliances
- Included: Dishwasher, Dryer, Microwave, Range, Refrigerator, Washer
Features
- Walk-In Closet(s), Kitchen Island
- Basement: Full,Sump Pump
Interior area
- Total structure area: 1,500
- Total interior livable area: 1,500 sqft
Property
Parking
- Total spaces: 3
- Parking features: Detached, 3 Car, 1 Space
- Garage spaces: 3
Features
- Levels: Two
- Stories: 2
Lot
- Size: 4,791 sqft
- Features: Sidewalks
Details
- Parcel number: 10374000
- Zoning: RES
Construction
Type & style
- Home type: SingleFamily
- Architectural style: Other
- Property subtype: Single Family Residence
Materials
- Vinyl Siding
Condition
- New Construction
- New construction: Yes
- Year built: 2025
Utilities & green energy
- Sewer: Public Sewer
- Water: Public
Community & neighborhood
Location
- Region: Racine
- Municipality: Racine
Price history
| Date | Event | Price |
|---|---|---|
| 9/19/2025 | Sold | $345,000+1.5%$230/sqft |
Source: | ||
| 9/8/2025 | Pending sale | $339,900$227/sqft |
Source: | ||
| 9/3/2025 | Listed for sale | $339,900+729%$227/sqft |
Source: | ||
| 8/16/2024 | Sold | $41,000-8.7%$27/sqft |
Source: | ||
| 8/9/2024 | Pending sale | $44,900$30/sqft |
Source: | ||
Public tax history
| Year | Property taxes | Tax assessment |
|---|---|---|
| 2024 | $567 -4.9% | $23,000 |
| 2023 | $596 +1.9% | $23,000 |
| 2022 | $585 -10.7% | $23,000 |
Find assessor info on the county website
Neighborhood: 53405
Nearby schools
GreatSchools rating
- 2/10Knapp Elementary SchoolGrades: PK-5Distance: 0.6 mi
- 3/10Starbuck Middle SchoolGrades: 6-8Distance: 0.8 mi
- 5/10Park High SchoolGrades: 9-12Distance: 0.9 mi
Schools provided by the listing agent
- District: Racine
Source: WIREX MLS. This data may not be complete. We recommend contacting the local school district to confirm school assignments for this home.
Get pre-qualified for a loan
At Zillow Home Loans, we can pre-qualify you in as little as 5 minutes with no impact to your credit score.An equal housing lender. NMLS #10287.
Sell with ease on Zillow
Get a Zillow Showcase℠ listing at no additional cost and you could sell for —faster.
$340,200
2% more+$6,804
With Zillow Showcase(estimated)$347,004
