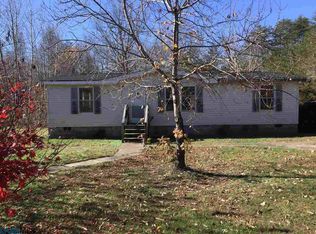Sold for $280,000 on 09/16/25
$280,000
352 Ambler Rd, Louisa, VA 23093
3beds
1,350sqft
Manufactured Home, Single Family Residence
Built in 1993
1.68 Acres Lot
$282,100 Zestimate®
$207/sqft
$2,318 Estimated rent
Home value
$282,100
$245,000 - $322,000
$2,318/mo
Zestimate® history
Loading...
Owner options
Explore your selling options
What's special
Welcome Home to 352 Ambler Rd sitting on a private wooded 1.67+ Acre Lot. This updated home has a great layout with +/-1,350 square feet, 3 bedrooms and 2 beautiful full baths. Upon entry, you will be greeted with refinished wood floors in the living room, dining area and kitchen. You also have all new carpet in the bedrooms, new modern fixtures, new LVP flooring in the bathrooms as well as new vanities and fresh paint throughout. The spacious living room offers a ceiling fan plus a wood burning fireplace for those chilly winter nights. The kitchen has new Granite counters, new stainless steel appliances and a laundry closet. As you head down the hall, you will find the owner’s suite with a ceiling fan, walk-in closet plus an en-suite bath with a single vanity and a garden soaking tub. You will also find two additional bedrooms, both with ceiling fans and walk-in closets as well as a full bath with a single vanity and a tiled tub/shower combo. Other notable features include, NEW Roof, NEW Well Pump, electric heat pump/central air and a large detached shed. Enjoy your morning coffee on the full front porch or your favorite evening beverage after a long day, while listening to the trickle of a small creek that runs through the front of your property. This home shows AMAZING – Call and Schedule Your Showing Today!
Zillow last checked: 8 hours ago
Listing updated: September 16, 2025 at 04:14pm
Listed by:
Logan Ryan (804)683-0395,
Long & Foster REALTORS
Bought with:
Lindsey S McClellan, 0225242977
Real Broker, LLC
Source: CVRMLS,MLS#: 2519975 Originating MLS: Central Virginia Regional MLS
Originating MLS: Central Virginia Regional MLS
Facts & features
Interior
Bedrooms & bathrooms
- Bedrooms: 3
- Bathrooms: 2
- Full bathrooms: 2
Primary bedroom
- Description: New W/W Carpet, CF, WIC, En-Suite Bath
- Level: First
- Dimensions: 13.5 x 12.7
Bedroom 2
- Description: New W/W Carpet, CF, WIC
- Level: First
- Dimensions: 12.7 x 10.4
Bedroom 3
- Description: New W/W Carpet, CF, WIC
- Level: First
- Dimensions: 12.11 x 9.0
Dining room
- Description: Dining Area - Refinished Wood Floors, Chandelier
- Level: First
- Dimensions: 9.0 x 7.3
Other
- Description: Tub & Shower
- Level: First
Kitchen
- Description: Refinished Wood Floors, Granite, New SS Appliances
- Level: First
- Dimensions: 9.0 x 9.0
Living room
- Description: Refinished Wood Floors, CF, Gas FP
- Level: First
- Dimensions: 20.10 x 16.10
Heating
- Electric, Heat Pump
Cooling
- Central Air
Appliances
- Included: Dishwasher, Electric Cooking, Electric Water Heater, Oven, Refrigerator, Smooth Cooktop, Stove
- Laundry: Washer Hookup, Dryer Hookup
Features
- Bedroom on Main Level, Ceiling Fan(s), Dining Area, Fireplace, Granite Counters, Garden Tub/Roman Tub, Bath in Primary Bedroom, Main Level Primary, Skylights, Walk-In Closet(s)
- Flooring: Carpet, Vinyl, Wood
- Windows: Skylight(s)
- Basement: Crawl Space
- Attic: None
- Number of fireplaces: 1
- Fireplace features: Wood Burning
Interior area
- Total interior livable area: 1,350 sqft
- Finished area above ground: 1,350
- Finished area below ground: 0
Property
Parking
- Parking features: Off Street
Features
- Levels: One
- Stories: 1
- Patio & porch: Front Porch
- Exterior features: Storage, Shed
- Pool features: None
- Fencing: None
Lot
- Size: 1.68 Acres
Details
- Parcel number: 7064
- Zoning description: A2
- Special conditions: Corporate Listing
Construction
Type & style
- Home type: SingleFamily
- Architectural style: Manufactured Home,Ranch
- Property subtype: Manufactured Home, Single Family Residence
Materials
- Block, Vinyl Siding
- Roof: Composition,Shingle
Condition
- Resale
- New construction: No
- Year built: 1993
Utilities & green energy
- Sewer: Septic Tank
- Water: Well
Community & neighborhood
Location
- Region: Louisa
- Subdivision: None
Other
Other facts
- Ownership: Corporate
- Ownership type: Corporation
Price history
| Date | Event | Price |
|---|---|---|
| 9/16/2025 | Sold | $280,000+1.8%$207/sqft |
Source: | ||
| 7/21/2025 | Pending sale | $275,000$204/sqft |
Source: | ||
| 7/16/2025 | Listed for sale | $275,000+64.7%$204/sqft |
Source: | ||
| 6/9/2025 | Sold | $167,000+183.1%$124/sqft |
Source: Public Record Report a problem | ||
| 5/24/2015 | Sold | $59,000-4.8%$44/sqft |
Source: Agent Provided Report a problem | ||
Public tax history
| Year | Property taxes | Tax assessment |
|---|---|---|
| 2024 | $1,279 +10.4% | $177,600 +10.4% |
| 2023 | $1,158 +12.7% | $160,800 +12.7% |
| 2022 | $1,027 +15.5% | $142,700 +15.5% |
Find assessor info on the county website
Neighborhood: 23093
Nearby schools
GreatSchools rating
- 6/10Moss-Nuckols Elementary SchoolGrades: PK-5Distance: 6.9 mi
- 7/10Louisa County Middle SchoolGrades: 6-8Distance: 7.1 mi
- 8/10Louisa County High SchoolGrades: 9-12Distance: 7 mi
Schools provided by the listing agent
- Elementary: Moss Nuckols
- Middle: Louisa
- High: Louisa
Source: CVRMLS. This data may not be complete. We recommend contacting the local school district to confirm school assignments for this home.

Get pre-qualified for a loan
At Zillow Home Loans, we can pre-qualify you in as little as 5 minutes with no impact to your credit score.An equal housing lender. NMLS #10287.
Sell for more on Zillow
Get a free Zillow Showcase℠ listing and you could sell for .
$282,100
2% more+ $5,642
With Zillow Showcase(estimated)
$287,742