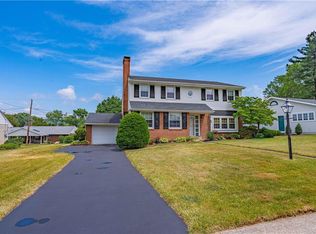Welcome to 353 Barrett Street in Emmaus. This full brick, 1 owner Cape w/ 3-4 BR, 2 Full BTH & finished basement w/bilco egress has been meticulously cared for and exceptionally built. It truly has it all, location, curb appeal, professionally landscaped & spacious yard, garage w/ oversized driveway. It has all the extras expected of a custom built home such as recessed lights, built ins, fireplace, beam ceiling, Anderson Doors & hardwood floors & staircase. A beautiful kitchen w/ breakfast nook & cherry cabinets, central air, master bedroom on the first or second floor and plenty of closet space throughout. The bonus room or 4th BR on the 2nd floor holds many uses. Roof in 2009, Heat system replaced in 2010, Replaced Vinyl Windows, 200 amp. A full finished basement with Bar & Pool Table! Seller requests inspections for informational purposes only. The home is in great condition! Sewer CO provided. 2020-06-22
This property is off market, which means it's not currently listed for sale or rent on Zillow. This may be different from what's available on other websites or public sources.
