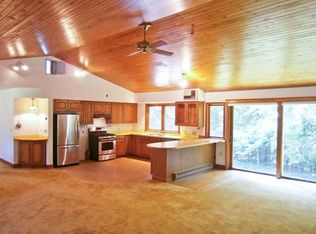Closed
Listed by:
Filomena Siner,
BHHS Vermont Realty Group/Waterbury 802-244-5155
Bought with: BHHS Vermont Realty Group/Waterbury
$733,000
352 Bragg Hill Road, Fayston, VT 05673
3beds
2,212sqft
Single Family Residence
Built in 1962
1.6 Acres Lot
$761,600 Zestimate®
$331/sqft
$4,402 Estimated rent
Home value
$761,600
$556,000 - $1.04M
$4,402/mo
Zestimate® history
Loading...
Owner options
Explore your selling options
What's special
Talk about a location! This two-story home on 1.6 acres in Fayston, Vermont is situated on a hilltop where you can enjoy mountain views all around. Views of Mad River, Sugarbush North and South plus the Northfield Mountain Range. Only a third of a mile up Bragg Hill Road, so it is close to the village of Waitsfield where you can find all the basic shopping needs plus specialty shops, restaurants, a local brewery, and a summer farmer’s market. It’s located near Green Mountain Valley School and only minutes from the ski resorts of Mad River Glen and Sugarbush. Whether you use it as a year-round home or vacation home, the great room is the heart of it all where gatherings are warm and cozy with vaulted ceiling and a huge stone fireplace hearth with gas stove insert. There are two additional bedrooms on the basement level with full windows and views to the mountains as well. Outside, you have a two-car detached garage, horse barn and garden area all surrounded by gorgeous stone walls and steps built by the seller.
Zillow last checked: 8 hours ago
Listing updated: May 02, 2025 at 01:36pm
Listed by:
Filomena Siner,
BHHS Vermont Realty Group/Waterbury 802-244-5155
Bought with:
Filomena Siner
BHHS Vermont Realty Group/Waterbury
Source: PrimeMLS,MLS#: 5025458
Facts & features
Interior
Bedrooms & bathrooms
- Bedrooms: 3
- Bathrooms: 3
- Full bathrooms: 2
- 3/4 bathrooms: 1
Heating
- Baseboard, Electric, Radiant, Gas Stove
Cooling
- None
Appliances
- Included: Dishwasher, Freezer, Microwave, Refrigerator, Washer, Electric Stove, Electric Water Heater, Owned Water Heater
- Laundry: In Basement
Features
- Ceiling Fan(s), Hearth, Natural Woodwork, Vaulted Ceiling(s)
- Flooring: Carpet, Hardwood, Softwood, Tile, Wood
- Basement: Daylight,Partially Finished,Interior Stairs,Walkout,Exterior Entry,Walk-Out Access
Interior area
- Total structure area: 2,844
- Total interior livable area: 2,212 sqft
- Finished area above ground: 1,732
- Finished area below ground: 480
Property
Parking
- Total spaces: 2
- Parking features: Gravel, Driveway, Off Street, Parking Spaces 3 - 5
- Garage spaces: 2
- Has uncovered spaces: Yes
Features
- Levels: One and One Half
- Stories: 1
- Patio & porch: Patio, Porch
- Exterior features: Storage
- Has view: Yes
- View description: Mountain(s)
- Frontage length: Road frontage: 100
Lot
- Size: 1.60 Acres
- Features: Country Setting, Hilly, Open Lot, Ski Area, Near Shopping, Near Skiing, Near School(s)
Details
- Additional structures: Barn(s), Outbuilding
- Parcel number: 22207211002
- Zoning description: RR
Construction
Type & style
- Home type: SingleFamily
- Architectural style: Chalet
- Property subtype: Single Family Residence
Materials
- Wood Frame, Board and Batten Exterior, Stucco Exterior, Wood Exterior
- Foundation: Concrete
- Roof: Metal
Condition
- New construction: No
- Year built: 1962
Utilities & green energy
- Electric: 100 Amp Service
- Sewer: 1000 Gallon, Private Sewer, Septic Tank
- Utilities for property: Propane
Community & neighborhood
Security
- Security features: Carbon Monoxide Detector(s), Battery Smoke Detector
Location
- Region: Waitsfield
Price history
| Date | Event | Price |
|---|---|---|
| 5/2/2025 | Sold | $733,000-2.3%$331/sqft |
Source: | ||
| 3/8/2025 | Contingent | $750,000$339/sqft |
Source: | ||
| 2/11/2025 | Price change | $750,000-9.1%$339/sqft |
Source: | ||
| 1/1/2025 | Listed for sale | $825,000$373/sqft |
Source: | ||
Public tax history
| Year | Property taxes | Tax assessment |
|---|---|---|
| 2024 | -- | $346,200 |
| 2023 | -- | $346,200 |
| 2022 | -- | $346,200 |
Find assessor info on the county website
Neighborhood: 05673
Nearby schools
GreatSchools rating
- 6/10Waitsfield Elementary SchoolGrades: PK-6Distance: 1.4 mi
- 9/10Harwood Uhsd #19Grades: 7-12Distance: 5.6 mi
- NAFayston Elementary SchoolGrades: PK-6Distance: 2 mi
Schools provided by the listing agent
- Elementary: Fayston Elementary School
- Middle: Harwood Union Middle/High
- High: Harwood Union High School
- District: Washington West
Source: PrimeMLS. This data may not be complete. We recommend contacting the local school district to confirm school assignments for this home.

Get pre-qualified for a loan
At Zillow Home Loans, we can pre-qualify you in as little as 5 minutes with no impact to your credit score.An equal housing lender. NMLS #10287.
