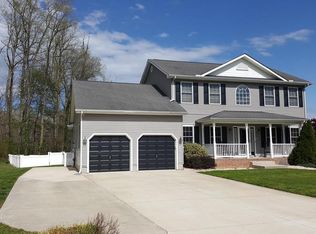Sold for $505,000 on 11/18/24
$505,000
352 Chestnut Ridge Dr, Magnolia, DE 19962
4beds
3,255sqft
Single Family Residence
Built in 2002
0.52 Acres Lot
$516,800 Zestimate®
$155/sqft
$2,936 Estimated rent
Home value
$516,800
$475,000 - $563,000
$2,936/mo
Zestimate® history
Loading...
Owner options
Explore your selling options
What's special
MOTIVATED SELLER! BACK ON THE MARKET THROUGH NO FAULT OF THE SELLER! Welcome to 352 Chestnut Ridge Drive, where serene living meets meticulous maintenance. Nestled on over 1/2 acre of picturesque landscape, this beautiful home boasts four bedrooms and 2.5 baths. Inside, discover a perfect balance of elegance and comfort with a formal living room, dining room, and a main floor office. The spacious family room seamlessly connects to a large kitchen, ideal for gatherings. Upstairs, the expansive primary bedroom features an ensuite bathroom with a shower, soaking tub, and dual sinks. In addition to the primary there are three other bedrooms and a full hall bath. A partially finished basement offers 414 square feet of additional living space and ample storage options. Relax and unwind in the large screened porch, offering tranquil views of the wooded backyard behind the home. Perfect for enjoying morning coffee or evening sunsets in peaceful seclusion. Outside, a detached 14 x 28 garage provides versatility for hobbies or storage needs. Experience the charm of this lovingly cared-for home and envision the possibilities it offers for your lifestyle.
Zillow last checked: 8 hours ago
Listing updated: November 19, 2024 at 05:34am
Listed by:
Jennifer Gallagher 302-270-8683,
Burns & Ellis Realtors,
Listing Team: The Haass Group
Bought with:
Dustin Oldfather, RS-0017091
Compass
Mrs. Doreen Brown, RS0039474
Compass
Source: Bright MLS,MLS#: DEKT2029192
Facts & features
Interior
Bedrooms & bathrooms
- Bedrooms: 4
- Bathrooms: 3
- Full bathrooms: 2
- 1/2 bathrooms: 1
- Main level bathrooms: 1
Basement
- Area: 414
Heating
- Forced Air, Heat Pump, Natural Gas, Electric
Cooling
- Central Air, Electric
Appliances
- Included: Electric Water Heater
- Laundry: Main Level
Features
- Basement: Partially Finished
- Number of fireplaces: 1
- Fireplace features: Gas/Propane
Interior area
- Total structure area: 3,255
- Total interior livable area: 3,255 sqft
- Finished area above ground: 2,841
- Finished area below ground: 414
Property
Parking
- Total spaces: 2
- Parking features: Garage Faces Side, Attached
- Attached garage spaces: 2
Accessibility
- Accessibility features: None
Features
- Levels: Two
- Stories: 2
- Pool features: None
Lot
- Size: 0.52 Acres
- Dimensions: 135.19 x 195.94
Details
- Additional structures: Above Grade, Below Grade, Outbuilding
- Parcel number: NM0011203032300000
- Zoning: AC
- Special conditions: Standard
Construction
Type & style
- Home type: SingleFamily
- Architectural style: Traditional
- Property subtype: Single Family Residence
Materials
- Vinyl Siding
- Foundation: Block
Condition
- New construction: No
- Year built: 2002
Utilities & green energy
- Sewer: Gravity Sept Fld
- Water: Public
Community & neighborhood
Location
- Region: Magnolia
- Subdivision: Chestnut Ridge
HOA & financial
HOA
- Has HOA: Yes
- HOA fee: $150 annually
Other
Other facts
- Listing agreement: Exclusive Right To Sell
- Listing terms: Cash,Conventional,FHA,USDA Loan,VA Loan
- Ownership: Fee Simple
Price history
| Date | Event | Price |
|---|---|---|
| 11/18/2024 | Sold | $505,000$155/sqft |
Source: | ||
| 10/23/2024 | Pending sale | $505,000$155/sqft |
Source: | ||
| 10/18/2024 | Contingent | $505,000$155/sqft |
Source: | ||
| 10/11/2024 | Listed for sale | $505,000-1%$155/sqft |
Source: | ||
| 8/8/2024 | Contingent | $509,900$157/sqft |
Source: | ||
Public tax history
| Year | Property taxes | Tax assessment |
|---|---|---|
| 2024 | -- | $451,000 +489.5% |
| 2023 | $2,370 +5.2% | $76,500 +0.1% |
| 2022 | $2,252 +4% | $76,400 +2.3% |
Find assessor info on the county website
Neighborhood: 19962
Nearby schools
GreatSchools rating
- NAMcilvaine (J. Ralph) Early Childhood CenterGrades: KDistance: 2.4 mi
- 3/10Postlethwait (F. Niel) Middle SchoolGrades: 6-8Distance: 2.8 mi
- 6/10Caesar Rodney High SchoolGrades: 9-12Distance: 4.3 mi
Schools provided by the listing agent
- District: Caesar Rodney
Source: Bright MLS. This data may not be complete. We recommend contacting the local school district to confirm school assignments for this home.

Get pre-qualified for a loan
At Zillow Home Loans, we can pre-qualify you in as little as 5 minutes with no impact to your credit score.An equal housing lender. NMLS #10287.
Sell for more on Zillow
Get a free Zillow Showcase℠ listing and you could sell for .
$516,800
2% more+ $10,336
With Zillow Showcase(estimated)
$527,136