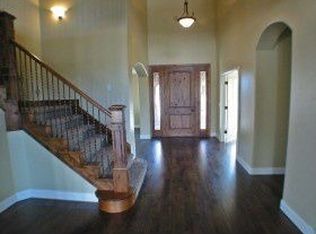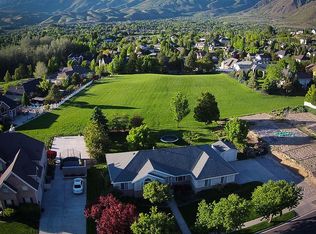This is an extraordinary location in Alpine. Home is spacious with great room design floor plan. Large master suite. Super large deck with new trex material. Spacious kitchen with large island, 5 burner gas range and stainless appliances. Master bedroom has a fireplace@ Master bath has 2 sinks and a jetted tub. The home has plantation shudders and surround sound. The garage is an over sized 3 car garage. Wonderful covered patio. Large family room in the basement that is walk-out and daylight-it's a wonderful light and bright room. Laundry/mud room on the main floor. Check out the photos!!
This property is off market, which means it's not currently listed for sale or rent on Zillow. This may be different from what's available on other websites or public sources.

