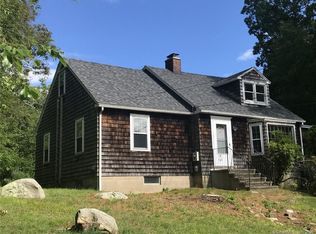Sold for $630,000
$630,000
352 Flanders Road, Stonington, CT 06378
4beds
1,796sqft
Single Family Residence
Built in 1968
2.6 Acres Lot
$673,100 Zestimate®
$351/sqft
$3,665 Estimated rent
Home value
$673,100
$592,000 - $761,000
$3,665/mo
Zestimate® history
Loading...
Owner options
Explore your selling options
What's special
Exquisite 4-bedroom, 2-bath Cape Cod set on 2.60 secluded acres, offers a perfect balance of modern amenities and tranquil countryside living. The open floor plan creates a warm and inviting space, highlighted by an eat-in kitchen with white cabinetry, granite countertops, a small breakfast bar, and dining area. Adjacent to the kitchen, a breezeway connects the home to the front patio, complete with a charming stone wall, and opens also to the backyard patio, perfect for relaxing or entertaining. The main floor features two convenient bedrooms, one that includes the primary, and two additional bedrooms upstairs. The open living room has a fireplace and a large picture window that lets in plenty of natural light. Over the attached two-car garage is a finished heated room that provides additional living space and connects to an unfinished storage room, perfect for a potential in-law/caregiver apt. There's also a partially finished, heated attic with flooring, providing the potential for even more expansion or storage. Gorgeous hardwood floors and solid wood doors enhance the warmth and charm of this home. Additional features include radiant heat, a whole-house generator, laundry room, and storm doors, ensuring comfort and peace of mind. This property also includes a barn currently used as a workshop ideal for a home business, remote work, or space for hobbies. Whether you're looking for a peaceful retreat or a property with room to grow, this is a must-see.
Zillow last checked: 8 hours ago
Listing updated: December 16, 2024 at 01:54pm
Listed by:
GREG BROADBENT TEAM,
Gregory Broadbent 860-460-6939,
RE/MAX Coast and Country 860-536-7600
Bought with:
Elizabeth Johnstone, RES.0815259
Berkshire Hathaway NE Prop.
Source: Smart MLS,MLS#: 24052094
Facts & features
Interior
Bedrooms & bathrooms
- Bedrooms: 4
- Bathrooms: 2
- Full bathrooms: 2
Primary bedroom
- Features: Hardwood Floor
- Level: Main
Bedroom
- Features: Hardwood Floor
- Level: Main
Bedroom
- Features: Wall/Wall Carpet
- Level: Upper
Bedroom
- Features: Wall/Wall Carpet
- Level: Upper
Kitchen
- Features: Granite Counters, Dining Area
- Level: Main
Living room
- Features: Fireplace, Hardwood Floor
- Level: Main
Heating
- Baseboard, Radiant, Wood/Coal Stove, Electric, Wood
Cooling
- Ceiling Fan(s), Window Unit(s)
Appliances
- Included: Electric Cooktop, Electric Range, Microwave, Range Hood, Refrigerator, Freezer, Ice Maker, Dishwasher, Electric Water Heater, Water Heater
- Laundry: Main Level
Features
- Open Floorplan, Smart Thermostat
- Doors: Storm Door(s)
- Basement: Crawl Space,Hatchway Access,Dirt Floor
- Attic: Heated,Partially Finished,Floored,Walk-up
- Number of fireplaces: 1
- Fireplace features: Insert
Interior area
- Total structure area: 1,796
- Total interior livable area: 1,796 sqft
- Finished area above ground: 1,796
Property
Parking
- Total spaces: 5
- Parking features: Attached, Driveway, Garage Door Opener, Private, Paved, Asphalt
- Attached garage spaces: 2
- Has uncovered spaces: Yes
Features
- Patio & porch: Patio
- Exterior features: Breezeway, Rain Gutters, Lighting, Stone Wall, Kennel
Lot
- Size: 2.60 Acres
- Features: Secluded, Wetlands, Few Trees, Borders Open Space, Dry, Sloped
Details
- Additional structures: Barn(s)
- Parcel number: 2072327
- Zoning: RR-80
- Other equipment: Generator
Construction
Type & style
- Home type: SingleFamily
- Architectural style: Cape Cod
- Property subtype: Single Family Residence
Materials
- Vinyl Siding
- Foundation: Stone
- Roof: Asphalt
Condition
- New construction: No
- Year built: 1968
Utilities & green energy
- Sewer: Septic Tank
- Water: Well
Green energy
- Energy efficient items: Doors
Community & neighborhood
Community
- Community features: Golf
Location
- Region: Stonington
Price history
| Date | Event | Price |
|---|---|---|
| 12/13/2024 | Sold | $630,000+5%$351/sqft |
Source: | ||
| 11/12/2024 | Pending sale | $600,000$334/sqft |
Source: | ||
| 11/7/2024 | Listed for sale | $600,000+64.4%$334/sqft |
Source: | ||
| 5/21/2018 | Sold | $365,000$203/sqft |
Source: | ||
| 5/1/2018 | Pending sale | $365,000$203/sqft |
Source: RE/MAX Home Team #170075088 Report a problem | ||
Public tax history
| Year | Property taxes | Tax assessment |
|---|---|---|
| 2025 | $6,628 +6.3% | $320,500 +2.5% |
| 2024 | $6,238 +0.5% | $312,700 |
| 2023 | $6,207 +12.3% | $312,700 +49.2% |
Find assessor info on the county website
Neighborhood: 06378
Nearby schools
GreatSchools rating
- 9/10Deans Mill SchoolGrades: PK-5Distance: 0.7 mi
- 6/10Stonington Middle SchoolGrades: 6-8Distance: 1.7 mi
- 7/10Stonington High SchoolGrades: 9-12Distance: 3 mi
Schools provided by the listing agent
- Middle: Stonington
- High: Stonington
Source: Smart MLS. This data may not be complete. We recommend contacting the local school district to confirm school assignments for this home.
Get pre-qualified for a loan
At Zillow Home Loans, we can pre-qualify you in as little as 5 minutes with no impact to your credit score.An equal housing lender. NMLS #10287.
Sell with ease on Zillow
Get a Zillow Showcase℠ listing at no additional cost and you could sell for —faster.
$673,100
2% more+$13,462
With Zillow Showcase(estimated)$686,562
