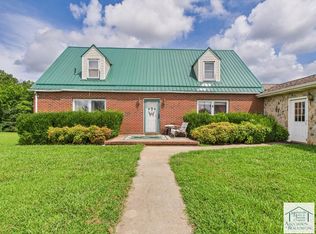Sold for $425,000 on 02/03/23
$425,000
352 Fontaine Ct, Cascade, VA 24069
4beds
2,230sqft
Single Family Residence
Built in 2020
96.57 Acres Lot
$560,500 Zestimate®
$191/sqft
$2,661 Estimated rent
Home value
$560,500
$504,000 - $622,000
$2,661/mo
Zestimate® history
Loading...
Owner options
Explore your selling options
What's special
Come Home to this beautiful, open floor plan, farm house with a modern touch. Enjoy the sunrise from your back porch or from the dining room table and the sunset from the front of your home as you watch your horses frolic and play. This inviting 4 bedroom and 2.5 bath rests on 80+ acres, mostly wooded, has a living room with a comforting gaslog fireplace. Large master bedroom suite with a oversized bathroom and walk in closet. The other three bedrooms are of nice size. The kitchen offers a breakfast bar. There is also a Single wide trailer that is rentable and has it's own septic and well. Come see this beautiful property it wont last long!
Zillow last checked: 8 hours ago
Listing updated: February 03, 2023 at 09:16am
Listed by:
Rich Northrup 585-287-4826 BuysellwithRich@gmail.com,
Wainwright & Co., Realtors
Bought with:
OUT OF AREA BROKER
OUT OF AREA BROKER
Source: LMLS,MLS#: 341073 Originating MLS: Lynchburg Board of Realtors
Originating MLS: Lynchburg Board of Realtors
Facts & features
Interior
Bedrooms & bathrooms
- Bedrooms: 4
- Bathrooms: 3
- Full bathrooms: 2
- 1/2 bathrooms: 1
Primary bedroom
- Level: First
- Area: 224
- Dimensions: 16 x 14
Bedroom
- Dimensions: 0 x 0
Bedroom 2
- Level: First
- Area: 140
- Dimensions: 14 x 10
Bedroom 3
- Level: First
- Area: 130
- Dimensions: 13 x 10
Bedroom 4
- Level: First
- Area: 110
- Dimensions: 11 x 10
Bedroom 5
- Area: 0
- Dimensions: 0 x 0
Dining room
- Area: 0
- Dimensions: 0 x 0
Family room
- Area: 0
- Dimensions: 0 x 0
Great room
- Area: 0
- Dimensions: 0 x 0
Kitchen
- Level: First
- Area: 322
- Dimensions: 23 x 14
Living room
- Level: First
- Area: 741
- Dimensions: 39 x 19
Office
- Level: First
- Area: 162
- Dimensions: 18 x 9
Heating
- Heat Pump
Cooling
- Heat Pump
Appliances
- Included: Microwave, Electric Range, Refrigerator, Electric Water Heater
- Laundry: Main Level
Features
- Ceiling Fan(s), Drywall, Free-Standing Tub, Soaking Tub, Main Level Bedroom, Primary Bed w/Bath, Rods, Separate Dining Room, Walk-In Closet(s)
- Flooring: Carpet, Hardwood, Laminate, Vinyl Plank
- Doors: Storm Door(s)
- Windows: Insulated Windows, Drapes
- Basement: Crawl Space
- Attic: Access
- Number of fireplaces: 1
- Fireplace features: 1 Fireplace, Living Room
Interior area
- Total structure area: 2,230
- Total interior livable area: 2,230 sqft
- Finished area above ground: 2,230
- Finished area below ground: 0
Property
Parking
- Parking features: Garage
- Has garage: Yes
Features
- Levels: One
- Exterior features: Garden
- Fencing: Fenced
- Has view: Yes
- View description: Mountain(s)
Lot
- Size: 96.57 Acres
- Features: Landscaped, Secluded, Undergrnd Utilities
Details
- Additional structures: Airplane Hangar, Other
- Parcel number: 1358154652
- Zoning: A-1
Construction
Type & style
- Home type: SingleFamily
- Architectural style: Modular
- Property subtype: Single Family Residence
Materials
- Vinyl Siding
- Roof: Shingle
Condition
- Year built: 2020
Utilities & green energy
- Electric: Other
- Sewer: Septic Tank
- Water: Well
Community & neighborhood
Security
- Security features: Smoke Detector(s)
Location
- Region: Cascade
Price history
| Date | Event | Price |
|---|---|---|
| 2/3/2023 | Sold | $425,000-5.6%$191/sqft |
Source: | ||
| 11/9/2022 | Pending sale | $450,000$202/sqft |
Source: | ||
| 10/26/2022 | Listed for sale | $450,000$202/sqft |
Source: | ||
Public tax history
Tax history is unavailable.
Neighborhood: 24069
Nearby schools
GreatSchools rating
- 7/10Brosville Elementary SchoolGrades: PK-5Distance: 1.5 mi
- 7/10Tunstall Middle SchoolGrades: 6-8Distance: 6.8 mi
- 8/10Tunstall High SchoolGrades: 9-12Distance: 7 mi

Get pre-qualified for a loan
At Zillow Home Loans, we can pre-qualify you in as little as 5 minutes with no impact to your credit score.An equal housing lender. NMLS #10287.
