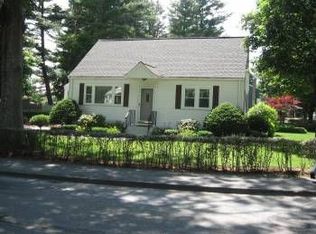Sold for $691,500
$691,500
352 Foster Rd, Tewksbury, MA 01876
4beds
2,770sqft
Single Family Residence
Built in 1956
2.15 Acres Lot
$784,800 Zestimate®
$250/sqft
$4,461 Estimated rent
Home value
$784,800
$738,000 - $840,000
$4,461/mo
Zestimate® history
Loading...
Owner options
Explore your selling options
What's special
Stunning 4 bedroom, 1.5 bath, 1 car garage Ranch with 2,770 sqft of living space and situated on a gorgeous, flat 2.15 acre lot! Tastefully updated kitchen with cream cabinetry, granite countertops, stainless steel appliances, a food prep island with wine storage, and a separate dining area. The kitchen flows seamlessly into the formal dining room with a bay window. The sun room is filled with windows and has access to an enormous wrap-around deck - ideal for entertaining & relaxing. Large living room with a picture window and hardwood flooring. The 4 bedrooms on the first floor are all generously sized with ample closet space. The full bath has been updated and features a large white vanity with plenty or linen storage, marble countertop, and a beautifully tiled floor and shower stall. Downstairs you will find 1,145 sqft of finished space broken up into three rooms: a family room and two bonus rooms one of which has a wood stove! 3 zone irrigation system for the front and back yard.
Zillow last checked: 8 hours ago
Listing updated: July 02, 2023 at 04:57am
Listed by:
Jeffrey Borstell 978-502-8045,
J. Borstell Real Estate, Inc. 978-502-8045
Bought with:
D and S Group
Century 21 North East
Source: MLS PIN,MLS#: 73112015
Facts & features
Interior
Bedrooms & bathrooms
- Bedrooms: 4
- Bathrooms: 2
- Full bathrooms: 1
- 1/2 bathrooms: 1
Primary bedroom
- Features: Flooring - Hardwood
- Level: First
- Area: 173.11
- Dimensions: 13.67 x 12.67
Bedroom 2
- Features: Flooring - Hardwood
- Level: First
- Area: 97.31
- Dimensions: 10.33 x 9.42
Bedroom 3
- Features: Flooring - Hardwood
- Level: First
- Area: 139.97
- Dimensions: 11.58 x 12.08
Bedroom 4
- Features: Flooring - Hardwood
- Level: First
- Area: 131.28
- Dimensions: 11.58 x 11.33
Primary bathroom
- Features: No
Bathroom 1
- Features: Bathroom - Full, Bathroom - Tiled With Tub & Shower, Flooring - Stone/Ceramic Tile, Countertops - Stone/Granite/Solid, Cabinets - Upgraded
- Level: First
- Area: 49.44
- Dimensions: 5.25 x 9.42
Bathroom 2
- Features: Bathroom - Half, Flooring - Stone/Ceramic Tile
- Level: Basement
- Area: 28.88
- Dimensions: 4.5 x 6.42
Dining room
- Features: Flooring - Hardwood, Window(s) - Bay/Bow/Box
- Level: First
- Area: 89.91
- Dimensions: 10.08 x 8.92
Family room
- Features: Flooring - Stone/Ceramic Tile, Flooring - Wall to Wall Carpet
- Level: Basement
- Area: 322
- Dimensions: 15.33 x 21
Kitchen
- Features: Flooring - Hardwood, Dining Area, Kitchen Island, Stainless Steel Appliances
- Level: First
- Area: 246.46
- Dimensions: 22.75 x 10.83
Living room
- Features: Flooring - Hardwood, Window(s) - Picture
- Level: First
- Area: 257.29
- Dimensions: 15.83 x 16.25
Heating
- Baseboard, Oil, Electric, Wood Stove
Cooling
- Window Unit(s)
Appliances
- Included: Tankless Water Heater, Range, Dishwasher, Microwave, Refrigerator, Washer, Dryer
- Laundry: Electric Dryer Hookup, Washer Hookup, In Basement
Features
- Sun Room, Bonus Room
- Flooring: Flooring - Hardwood, Flooring - Wall to Wall Carpet
- Basement: Finished,Bulkhead
- Has fireplace: Yes
- Fireplace features: Wood / Coal / Pellet Stove
Interior area
- Total structure area: 2,770
- Total interior livable area: 2,770 sqft
Property
Parking
- Total spaces: 5
- Parking features: Under, Off Street, Paved
- Attached garage spaces: 1
- Uncovered spaces: 4
Features
- Patio & porch: Deck - Wood
- Exterior features: Deck - Wood
Lot
- Size: 2.15 Acres
- Features: Wooded, Level
Details
- Parcel number: M:0057 L:0182 U:0000,792165
- Zoning: RG
Construction
Type & style
- Home type: SingleFamily
- Architectural style: Ranch
- Property subtype: Single Family Residence
Materials
- Frame
- Foundation: Block
Condition
- Year built: 1956
Utilities & green energy
- Electric: Circuit Breakers
- Sewer: Public Sewer
- Water: Public
- Utilities for property: for Electric Range, for Electric Dryer, Washer Hookup
Community & neighborhood
Security
- Security features: Security System
Community
- Community features: Public Transportation, Shopping, Walk/Jog Trails, Golf, Highway Access, Public School
Location
- Region: Tewksbury
Price history
| Date | Event | Price |
|---|---|---|
| 6/30/2023 | Sold | $691,500+8.9%$250/sqft |
Source: MLS PIN #73112015 Report a problem | ||
| 5/16/2023 | Listed for sale | $634,900$229/sqft |
Source: MLS PIN #73112015 Report a problem | ||
Public tax history
| Year | Property taxes | Tax assessment |
|---|---|---|
| 2025 | $7,887 +7% | $596,600 +8.4% |
| 2024 | $7,371 +2.3% | $550,500 +7.7% |
| 2023 | $7,208 +3% | $511,200 +11% |
Find assessor info on the county website
Neighborhood: 01876
Nearby schools
GreatSchools rating
- NAHeath Brook Elementary SchoolGrades: K-2Distance: 0.5 mi
- 8/10John W. Wynn Middle SchoolGrades: 7-8Distance: 0.9 mi
- 8/10Tewksbury Memorial High SchoolGrades: 9-12Distance: 1.5 mi
Get a cash offer in 3 minutes
Find out how much your home could sell for in as little as 3 minutes with a no-obligation cash offer.
Estimated market value$784,800
Get a cash offer in 3 minutes
Find out how much your home could sell for in as little as 3 minutes with a no-obligation cash offer.
Estimated market value
$784,800
