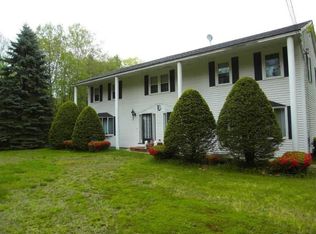This isn't your average rental it's a home that delivers comfort, function, and space, all wrapped up in a clean, well-maintained package. Welcome to this bright and inviting 2-bedroom, 1.5-bath townhouse where every inch has been thoughtfully cared for. Step into the eat-in kitchen featuring modern cabinetry and Corian countertops plenty of room for meal prep, morning coffee, or gathering with friends. A private deck extends your living space outdoors, perfect for relaxing or entertaining. Off the kitchen, you'll find in-unit laundry, a 1/2 bath, and access to the heated walkout basement. The kitchen opens into a generous living room, creating an easy flow that feels just right. Upstairs, the oversized primary bedroom offers a walk-in closet, and the second bedroom (12x12) makes a great guest room, flex space, or home office. The refreshed full bath includes a linen closet for extra storage. Laminate flooring runs throughout the main level with carpet in the bedrooms. The basement offers bonus flex space or additional storage. High-efficiency tankless boiler/hot water system keeps things economical. Your own driveway, mailbox, and a private yard with a privacy fence down the middle add extra appeal. Landscaping and snow removal included. 4 minutes to schools, 7 minutes to Route 102/I-93, and 10 to Route 3 & MHT Airport. Tenant pays heat, electric, internet, and cable. Welcome to a house you're excited to claim as your home! First month's rent and security deposit due at sign
This property is off market, which means it's not currently listed for sale or rent on Zillow. This may be different from what's available on other websites or public sources.
