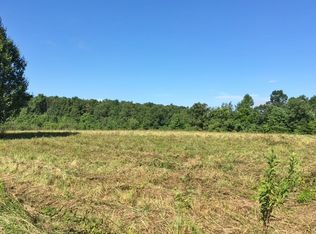Closed
$285,000
352 Mountain Lake Rd, Altamont, TN 37301
2beds
1,015sqft
Single Family Residence, Residential
Built in 2020
1.84 Acres Lot
$286,100 Zestimate®
$281/sqft
$1,278 Estimated rent
Home value
$286,100
Estimated sales range
Not available
$1,278/mo
Zestimate® history
Loading...
Owner options
Explore your selling options
What's special
Welcome to paradise! Charming Cabin Retreat on Stocked Lake – Ideal for Relaxation or Investment! Escape to tranquility with this cozy 2-bedroom cabin-style home, perfectly nestled on 1.84 scenic acres overlooking a peaceful, stocked lake. Whether you’re casting a line from your boat with a trolling motor or enjoying your morning coffee with a lakeside view, this property offers a true retreat from the hustle of everyday life.
Inside, you’ll find rustic charm throughout—custom-built solid wood cabinets, wood countertops, and warm wood accent walls that add character and comfort. Outside, a detached garage and workshop provide plenty of space for hobbies, storage, or weekend projects.
This property is a perfect fit for a peaceful retirement home, a weekend getaway from the city, or a smart investment as a short-term rental. The blend of nature, privacy, and charm makes this lakefront gem a rare find. Don’t miss your chance to own a little slice of serenity!
The property has a tankless hot water heater, a water filtration system and is prewired for a generator. The property has 4 apple trees - two golden and two red. The property has an outside tap for animals or farming.
Zillow last checked: 8 hours ago
Listing updated: August 06, 2025 at 11:47am
Listing Provided by:
Joe Garrett 615-594-2655,
Benchmark Realty, LLC
Bought with:
Amy Grisofe, 373923
Keller Williams Realty - Murfreesboro
Source: RealTracs MLS as distributed by MLS GRID,MLS#: 2913967
Facts & features
Interior
Bedrooms & bathrooms
- Bedrooms: 2
- Bathrooms: 1
- Full bathrooms: 1
- Main level bedrooms: 2
Heating
- Central, Electric
Cooling
- Central Air, Electric
Appliances
- Included: Electric Range, Refrigerator
- Laundry: Electric Dryer Hookup, Washer Hookup
Features
- Ceiling Fan(s), High Ceilings
- Flooring: Wood, Tile
- Basement: None,Crawl Space
- Number of fireplaces: 1
- Fireplace features: Living Room, Wood Burning
Interior area
- Total structure area: 1,015
- Total interior livable area: 1,015 sqft
- Finished area above ground: 1,015
Property
Parking
- Total spaces: 2
- Parking features: Detached
- Garage spaces: 2
Features
- Levels: One
- Stories: 1
- Patio & porch: Deck, Covered, Porch, Screened
Lot
- Size: 1.84 Acres
Details
- Parcel number: 033 01710 000
- Special conditions: Standard
Construction
Type & style
- Home type: SingleFamily
- Architectural style: Rustic
- Property subtype: Single Family Residence, Residential
Materials
- Roof: Shingle
Condition
- New construction: No
- Year built: 2020
Utilities & green energy
- Sewer: Septic Tank
- Water: Private
- Utilities for property: Electricity Available, Water Available
Community & neighborhood
Location
- Region: Altamont
- Subdivision: None
Price history
| Date | Event | Price |
|---|---|---|
| 7/23/2025 | Sold | $285,000$281/sqft |
Source: | ||
| 6/22/2025 | Contingent | $285,000$281/sqft |
Source: | ||
| 6/14/2025 | Listed for sale | $285,000$281/sqft |
Source: | ||
Public tax history
| Year | Property taxes | Tax assessment |
|---|---|---|
| 2025 | $612 | $42,925 |
| 2024 | $612 | $42,925 |
| 2023 | $612 +9.2% | $42,925 +69.5% |
Find assessor info on the county website
Neighborhood: 37301
Nearby schools
GreatSchools rating
- 6/10North Elementary SchoolGrades: PK-8Distance: 8.3 mi
- 4/10Grundy County High SchoolGrades: 9-12Distance: 9.2 mi
- 5/10Pelham Elementary SchoolGrades: PK-8Distance: 8.4 mi
Schools provided by the listing agent
- Elementary: North Elementary
- Middle: North Elementary
- High: Grundy Co High School
Source: RealTracs MLS as distributed by MLS GRID. This data may not be complete. We recommend contacting the local school district to confirm school assignments for this home.
Get pre-qualified for a loan
At Zillow Home Loans, we can pre-qualify you in as little as 5 minutes with no impact to your credit score.An equal housing lender. NMLS #10287.
