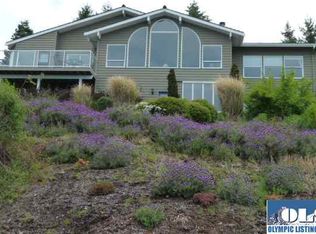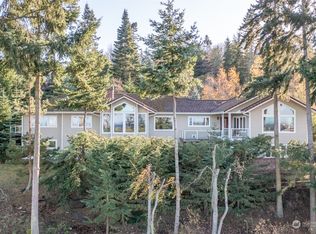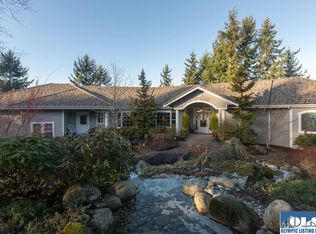Located on desirable Bell Hill, this home is as beautiful as its surroundings. It features great curb appeal, & gorgeous panoramic water views from almost every room of the house. Constructed by a well known local builder, it includes a main floor master suite, an over-sized 3 car garage, complete guest quarters and hobby room in the daylight basement, classic style inside and out, & low maintenance landscaping. Bell Hill is close to town, and well known for custom homes with beautiful views.
This property is off market, which means it's not currently listed for sale or rent on Zillow. This may be different from what's available on other websites or public sources.



