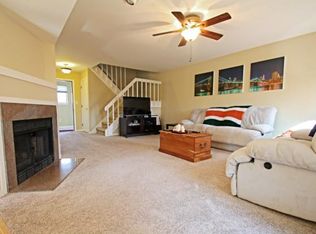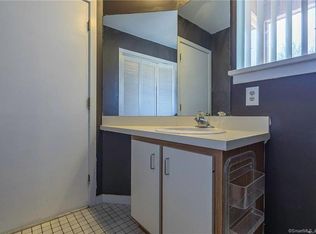The entire new kitchen! This rental townhouse features a den on the upper level which can be used as an office or third bedroom. The master bathroom has been updated and features double sinks. There is a walk-up unfinished attic for plenty of storage. The basement is finished and can be used for a workout room, office, family room. Eat in kitchen has tile floor and new ceiling fan and sliders to front porch. There is a mud room with direct access to the one car attached garage. Formal dining room has sliders to a private treed backyard with an oversized deck to fit all your patio furniture. Living room has a large window that lets in the sunlight and a granite fireplace. Newer washer/dryer. Unit will be painted and carpet professionally cleaned and a home warranty will be supplied
This property is off market, which means it's not currently listed for sale or rent on Zillow. This may be different from what's available on other websites or public sources.


