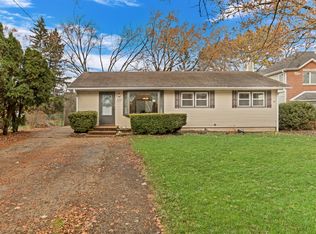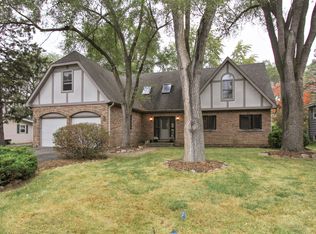Closed
$440,000
352 Rye Rd, Mundelein, IL 60060
3beds
2,564sqft
Single Family Residence
Built in 1959
0.8 Acres Lot
$450,200 Zestimate®
$172/sqft
$3,567 Estimated rent
Home value
$450,200
$405,000 - $500,000
$3,567/mo
Zestimate® history
Loading...
Owner options
Explore your selling options
What's special
Charming 2-Story Home with Spacious Yard in Sought-After Loch Lomond. Welcome to this beautifully maintained 2-story home located in the highly desirable Loch Lomond community! This spacious residence features 3 bedrooms, 3 full bathrooms, and a versatile loft perfect for a home office, playroom, or additional living space. Step inside to find gleaming hardwood floors that flow throughout the main level, leading you to an updated kitchen with modern finishes, ample cabinetry, and a welcoming atmosphere perfect for entertaining. Outside, enjoy your private retreat on a massive 0.80-acre lot-a rare find! The lush, well-maintained backyard offers endless possibilities for gardening, entertaining, or simply relaxing in your own green oasis. Residents of Loch Lomond enjoy exclusive access to both North and South private beaches, perfect for swimming, playing or picnicking by the lake. Located just steps from the Fremont Public Library, Mundelein Park & Recreation District, Barefoot Bay Waterpark, and ball fields, this home also offers close proximity to Mundelein High School, shopping, and dining. Don't miss your chance to own this gem in a vibrant, family-friendly neighborhood-schedule your private showing today!
Zillow last checked: 8 hours ago
Listing updated: August 14, 2025 at 06:25pm
Listing courtesy of:
Kathryn McDermott 815-685-8262,
HomeSmart Connect LLC
Bought with:
Giavanna Laukert
Berkshire Hathaway HomeServices Starck Real Estate
Source: MRED as distributed by MLS GRID,MLS#: 12404212
Facts & features
Interior
Bedrooms & bathrooms
- Bedrooms: 3
- Bathrooms: 3
- Full bathrooms: 3
Primary bedroom
- Features: Flooring (Hardwood), Window Treatments (Blinds), Bathroom (Full, Double Sink, Whirlpool & Sep Shwr)
- Level: Second
- Area: 238 Square Feet
- Dimensions: 17X14
Bedroom 2
- Features: Flooring (Hardwood), Window Treatments (Blinds)
- Level: Second
- Area: 130 Square Feet
- Dimensions: 13X10
Bedroom 3
- Features: Flooring (Hardwood), Window Treatments (Blinds)
- Level: Second
- Area: 120 Square Feet
- Dimensions: 12X10
Dining room
- Features: Flooring (Hardwood), Window Treatments (Blinds)
- Level: Main
- Area: 180 Square Feet
- Dimensions: 15X12
Family room
- Features: Flooring (Hardwood), Window Treatments (Blinds)
- Level: Main
- Area: 408 Square Feet
- Dimensions: 24X17
Kitchen
- Features: Kitchen (Eating Area-Breakfast Bar, Eating Area-Table Space, Granite Counters, Updated Kitchen), Flooring (Hardwood), Window Treatments (Blinds)
- Level: Main
- Area: 300 Square Feet
- Dimensions: 25X12
Living room
- Features: Flooring (Hardwood), Window Treatments (Blinds)
- Level: Main
- Area: 168 Square Feet
- Dimensions: 14X12
Loft
- Features: Flooring (Hardwood)
- Level: Second
- Area: 130 Square Feet
- Dimensions: 13X10
Sun room
- Level: Main
- Area: 195 Square Feet
- Dimensions: 15X13
Heating
- Natural Gas
Cooling
- Central Air
Appliances
- Included: Range, Microwave, Dishwasher, Refrigerator, Washer, Dryer, Disposal, Stainless Steel Appliance(s)
- Laundry: Main Level, Gas Dryer Hookup, Laundry Closet
Features
- 1st Floor Full Bath, Walk-In Closet(s), Open Floorplan, Granite Counters
- Flooring: Hardwood
- Windows: Screens, Drapes
- Basement: Crawl Space
- Number of fireplaces: 1
- Fireplace features: Wood Burning, Family Room
Interior area
- Total structure area: 0
- Total interior livable area: 2,564 sqft
Property
Parking
- Total spaces: 2
- Parking features: Asphalt, Garage Door Opener, On Site, Detached, Garage
- Garage spaces: 2
- Has uncovered spaces: Yes
Accessibility
- Accessibility features: No Disability Access
Features
- Stories: 2
- Patio & porch: Patio
Lot
- Size: 0.80 Acres
- Dimensions: 90X441X68X478
- Features: Mature Trees
Details
- Additional structures: Shed(s)
- Parcel number: 10134010130000
- Special conditions: None
Construction
Type & style
- Home type: SingleFamily
- Architectural style: Traditional
- Property subtype: Single Family Residence
Materials
- Vinyl Siding, Brick
- Foundation: Concrete Perimeter
- Roof: Asphalt
Condition
- New construction: No
- Year built: 1959
Utilities & green energy
- Sewer: Public Sewer
- Water: Public
Community & neighborhood
Community
- Community features: Park, Lake, Water Rights, Curbs, Street Lights, Street Paved
Location
- Region: Mundelein
- Subdivision: Loch Lomond
HOA & financial
HOA
- Has HOA: Yes
- HOA fee: $350 annually
- Services included: Insurance, Lake Rights
Other
Other facts
- Has irrigation water rights: Yes
- Listing terms: Conventional
- Ownership: Fee Simple w/ HO Assn.
Price history
| Date | Event | Price |
|---|---|---|
| 8/14/2025 | Sold | $440,000-2%$172/sqft |
Source: | ||
| 7/24/2025 | Contingent | $449,000$175/sqft |
Source: | ||
| 7/8/2025 | Listed for sale | $449,000$175/sqft |
Source: | ||
| 7/2/2025 | Contingent | $449,000$175/sqft |
Source: | ||
| 6/26/2025 | Listed for sale | $449,000+57.5%$175/sqft |
Source: | ||
Public tax history
| Year | Property taxes | Tax assessment |
|---|---|---|
| 2023 | $12,676 -6.5% | $138,999 +9.1% |
| 2022 | $13,560 +4.5% | $127,358 -3.6% |
| 2021 | $12,979 +1.6% | $132,049 +6.6% |
Find assessor info on the county website
Neighborhood: 60060
Nearby schools
GreatSchools rating
- 8/10Mechanics Grove Elementary SchoolGrades: 3-5Distance: 0.7 mi
- 5/10Carl Sandburg Middle SchoolGrades: 6-8Distance: 1.3 mi
- 8/10Mundelein Cons High SchoolGrades: 9-12Distance: 1.3 mi
Schools provided by the listing agent
- High: Mundelein Cons High School
- District: 75
Source: MRED as distributed by MLS GRID. This data may not be complete. We recommend contacting the local school district to confirm school assignments for this home.
Get a cash offer in 3 minutes
Find out how much your home could sell for in as little as 3 minutes with a no-obligation cash offer.
Estimated market value$450,200
Get a cash offer in 3 minutes
Find out how much your home could sell for in as little as 3 minutes with a no-obligation cash offer.
Estimated market value
$450,200

