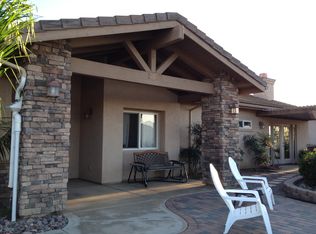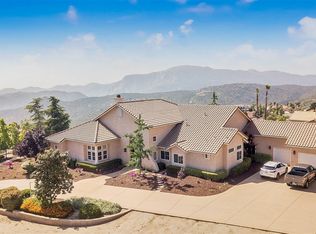Sold for $1,130,000
$1,130,000
352 Sneath Way, Alpine, CA 91901
3beds
2,336sqft
Single Family Residence
Built in 2014
1.18 Acres Lot
$1,135,800 Zestimate®
$484/sqft
$4,325 Estimated rent
Home value
$1,135,800
Estimated sales range
Not available
$4,325/mo
Zestimate® history
Loading...
Owner options
Explore your selling options
What's special
Custom Ranch-Style Home with Stunning Panoramic Mountain Views! Nestled in the highly desirable Alpine area of West Victoria, this breathtaking custom-built ranch-style home offers unparalleled panoramic mountain views and a serene country lifestyle. From the moment you step inside you’ll be captivated by the expansive open-concept layout, seamlessly connecting the living room, kitchen, and dining area—all framed by awe-inspiring vistas. Designed for both function and beauty, the chef’s kitchen is a dream come true, featuring an abundance of counter space, custom cabinetry with a stylish accent backsplash, luxurious granite countertops, double ovens, a spacious eat-in island, and a walk-in pantry. Whether hosting grand family gatherings in the spacious dining area or enjoying a quiet morning coffee in the cozy breakfast nook, this home offers the perfect setting for every occasion. Throughout the home, stunning custom ceramic tile adds warmth and elegance. The generously sized bedrooms offer comfort and privacy, while the expansive primary suite serves as a true retreat, boasting a spa-like ensuite with separate his-and-hers vanities, a soaking tub, a separate walk-in shower, and an oversized walk-in closet. Step outside to the inviting patio and viewing deck, where you can unwind with a glass of wine while taking in the peaceful mountain scenery. Situated on over an acre, this exceptional property also features RV parking and ample space for all your outdoor toys. Enjoy the best of both worlds—secluded country living with the convenience of fine dining, shopping, and more just minutes away. Don’t miss this rare opportunity to own a piece of paradise in Alpine!
Zillow last checked: 8 hours ago
Listing updated: July 12, 2025 at 10:10am
Listed by:
James M Buksa DRE #01916946 619-454-5755,
Mission Realty Group,
Daniel E Buksa DRE #01884457 619-368-8371,
Mission Realty Group
Bought with:
Tracy Martinez, DRE #01850021
Big Block Realty, Inc
Source: SDMLS,MLS#: 250022542 Originating MLS: San Diego Association of REALTOR
Originating MLS: San Diego Association of REALTOR
Facts & features
Interior
Bedrooms & bathrooms
- Bedrooms: 3
- Bathrooms: 2
- Full bathrooms: 2
Heating
- Forced Air Unit
Cooling
- Central Forced Air
Appliances
- Included: Dishwasher, Disposal, Dryer, Microwave, Refrigerator, Shed(s), Washer, Built In Range, Double Oven
- Laundry: Electric, Propane
Features
- Bathtub, Ceiling Fan, Crown Moldings, Granite Counters, Kitchen Island, Living Room Deck Attached, Open Floor Plan, Pantry, Recessed Lighting, Remodeled Kitchen, Shower, Shower in Tub, Storage Space, Kitchen Open to Family Rm
- Flooring: Carpet, Ceramic Tile
- Number of fireplaces: 1
- Fireplace features: FP in Living Room
Interior area
- Total structure area: 2,336
- Total interior livable area: 2,336 sqft
Property
Parking
- Total spaces: 12
- Parking features: Attached
- Garage spaces: 2
Features
- Levels: 1 Story
- Patio & porch: Deck
- Pool features: N/K
- Fencing: N/K
- Has view: Yes
- View description: Mountains/Hills, Panoramic
- Frontage type: Open Space
Lot
- Size: 1.18 Acres
Details
- Parcel number: 4024000300
- Zoning: R-1:SINGLE
- Zoning description: R-1:SINGLE
Construction
Type & style
- Home type: SingleFamily
- Architectural style: Ranch
- Property subtype: Single Family Residence
Materials
- Stucco
- Roof: Tile/Clay
Condition
- Turnkey
- Year built: 2014
Utilities & green energy
- Sewer: Septic Installed
- Water: Meter on Property
Community & neighborhood
Location
- Region: Alpine
- Subdivision: ALPINE
Other
Other facts
- Listing terms: Cash,Conventional,FHA,VA
Price history
| Date | Event | Price |
|---|---|---|
| 7/11/2025 | Sold | $1,130,000-1.7%$484/sqft |
Source: | ||
| 6/7/2025 | Pending sale | $1,150,000$492/sqft |
Source: | ||
| 2/19/2025 | Listed for sale | $1,150,000+1337.5%$492/sqft |
Source: | ||
| 6/13/2011 | Sold | $80,000-33.3%$34/sqft |
Source: Public Record Report a problem | ||
| 1/14/1994 | Sold | $120,000$51/sqft |
Source: Public Record Report a problem | ||
Public tax history
| Year | Property taxes | Tax assessment |
|---|---|---|
| 2025 | $6,527 +1.7% | $574,077 +2% |
| 2024 | $6,418 -1.7% | $562,822 +2% |
| 2023 | $6,527 +0.8% | $551,787 +2% |
Find assessor info on the county website
Neighborhood: 91901
Nearby schools
GreatSchools rating
- 8/10Boulder Oaks Elementary SchoolGrades: 1-5Distance: 2.5 mi
- 5/10Joan Macqueen Middle SchoolGrades: 6-8Distance: 2.1 mi
- 6/10Granite Hills High SchoolGrades: 9-12Distance: 9.6 mi
Get a cash offer in 3 minutes
Find out how much your home could sell for in as little as 3 minutes with a no-obligation cash offer.
Estimated market value$1,135,800
Get a cash offer in 3 minutes
Find out how much your home could sell for in as little as 3 minutes with a no-obligation cash offer.
Estimated market value
$1,135,800

