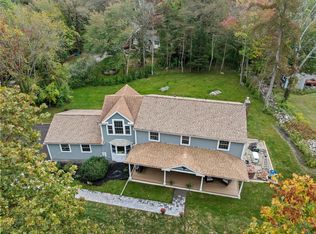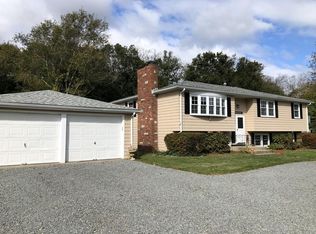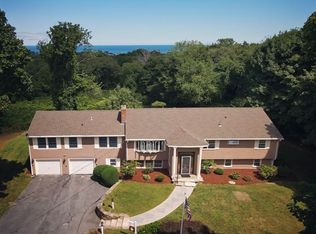Sold for $1,205,000
$1,205,000
352 Tilden Rd, Scituate, MA 02066
4beds
1,802sqft
Single Family Residence
Built in 1960
0.48 Acres Lot
$1,252,900 Zestimate®
$669/sqft
$3,780 Estimated rent
Home value
$1,252,900
$1.14M - $1.38M
$3,780/mo
Zestimate® history
Loading...
Owner options
Explore your selling options
What's special
Stunning home! Impeccably renovated with meticulous attention to every detail this home is the perfect blend of modern sophistication and effortless ease! The bright, airy living room features exquisite millwork and a fireplace with shiplap surround. The chef's kitchen boasts quartz countertops, custom cabinetry, and Bosch appliances, and opens to both the dining room with its side bar for drinks and family room with a skylight and seamless access to the patio. Upstairs is a beautiful bath and four bedrooms offering hardwood floors and generous closets. Outside, a private oasis awaits with mature plantings, a serene patio with a pergola for alfresco dining, and an idyllic lawn great for games and gardening.Two car attached garage is insulated, has heat and EV port. Located on corner of a cut-de-sac, just 0.23 miles to Egypt Beach, close to Wampatuck School, the Harbor, commuter rail, this exquisite, carefully curated home offers the best in Scituate's coastal lifestyle!
Zillow last checked: 8 hours ago
Listing updated: December 10, 2024 at 05:50am
Listed by:
Esther Blacker 781-856-6287,
William Raveis R.E. & Home Services 781-545-1533
Bought with:
Melanie Gagnier
Douglas Elliman Real Estate - Park Plaza
Source: MLS PIN,MLS#: 73263233
Facts & features
Interior
Bedrooms & bathrooms
- Bedrooms: 4
- Bathrooms: 2
- Full bathrooms: 2
Primary bedroom
- Features: Closet, Flooring - Hardwood, Recessed Lighting
- Level: Second
- Area: 168
- Dimensions: 14 x 12
Bedroom 2
- Features: Closet, Flooring - Hardwood, Recessed Lighting
- Level: Second
- Area: 160
- Dimensions: 16 x 10
Bedroom 3
- Features: Closet, Flooring - Hardwood, Recessed Lighting
- Level: Second
- Area: 132
- Dimensions: 12 x 11
Bedroom 4
- Features: Closet, Flooring - Hardwood, Recessed Lighting
- Level: Second
- Area: 99
- Dimensions: 9 x 11
Bathroom 1
- Features: Bathroom - Full, Bathroom - Tiled With Shower Stall, Flooring - Stone/Ceramic Tile
- Level: First
Bathroom 2
- Features: Bathroom - Full, Bathroom - Double Vanity/Sink, Bathroom - Tiled With Tub & Shower
- Level: Second
Dining room
- Features: Closet/Cabinets - Custom Built, Flooring - Hardwood, Recessed Lighting, Remodeled, Wainscoting, Decorative Molding
- Level: First
- Area: 156
- Dimensions: 13 x 12
Family room
- Features: Skylight, Flooring - Hardwood, Exterior Access, Recessed Lighting, Slider, Decorative Molding
- Level: First
- Area: 264
- Dimensions: 12 x 22
Kitchen
- Features: Flooring - Hardwood, Countertops - Stone/Granite/Solid, Kitchen Island, Open Floorplan, Recessed Lighting, Remodeled, Gas Stove
- Level: First
- Area: 168
- Dimensions: 14 x 12
Living room
- Features: Flooring - Hardwood, Recessed Lighting, Remodeled, Wainscoting, Decorative Molding
- Level: First
- Area: 504
- Dimensions: 21 x 24
Heating
- Central, Forced Air, Radiant, Natural Gas
Cooling
- Central Air
Appliances
- Included: Water Heater, Range, Dishwasher, Microwave, Refrigerator, Wine Refrigerator, Range Hood
- Laundry: In Basement, Electric Dryer Hookup, Washer Hookup
Features
- Flooring: Tile, Hardwood
- Windows: Insulated Windows
- Basement: Full,Interior Entry,Bulkhead,Sump Pump,Concrete,Unfinished
- Number of fireplaces: 1
- Fireplace features: Living Room
Interior area
- Total structure area: 1,802
- Total interior livable area: 1,802 sqft
Property
Parking
- Total spaces: 6
- Parking features: Attached, Heated Garage, Insulated, Paved Drive, Off Street, Driveway, Paved
- Attached garage spaces: 2
- Uncovered spaces: 4
Features
- Patio & porch: Patio
- Exterior features: Patio, Rain Gutters, Storage, Garden, Stone Wall
- Waterfront features: Ocean, Walk to, 1/10 to 3/10 To Beach
Lot
- Size: 0.48 Acres
- Features: Corner Lot, Level
Details
- Parcel number: 1165448
- Zoning: Res
Construction
Type & style
- Home type: SingleFamily
- Architectural style: Colonial
- Property subtype: Single Family Residence
Materials
- Frame
- Foundation: Concrete Perimeter
- Roof: Shingle
Condition
- Year built: 1960
Utilities & green energy
- Electric: 200+ Amp Service
- Sewer: Public Sewer, Other
- Water: Public
- Utilities for property: for Gas Range, for Electric Dryer, Washer Hookup
Community & neighborhood
Community
- Community features: Public Transportation, Shopping, Pool, Tennis Court(s), Park, Walk/Jog Trails, Stable(s), Golf, Medical Facility, Laundromat, Bike Path, Conservation Area, House of Worship, Marina, Private School, Public School, T-Station
Location
- Region: Scituate
Other
Other facts
- Road surface type: Paved
Price history
| Date | Event | Price |
|---|---|---|
| 12/9/2024 | Sold | $1,205,000+0.4%$669/sqft |
Source: MLS PIN #73263233 Report a problem | ||
| 11/5/2024 | Pending sale | $1,200,000$666/sqft |
Source: | ||
| 11/5/2024 | Contingent | $1,200,000$666/sqft |
Source: MLS PIN #73263233 Report a problem | ||
| 10/31/2024 | Price change | $1,200,000-4%$666/sqft |
Source: MLS PIN #73263233 Report a problem | ||
| 9/27/2024 | Price change | $1,250,000-3.8%$694/sqft |
Source: MLS PIN #73263233 Report a problem | ||
Public tax history
| Year | Property taxes | Tax assessment |
|---|---|---|
| 2025 | $8,696 +27.1% | $870,500 +31.8% |
| 2024 | $6,843 -1.2% | $660,500 +6.1% |
| 2023 | $6,927 +0.9% | $622,400 +14.5% |
Find assessor info on the county website
Neighborhood: 02066
Nearby schools
GreatSchools rating
- 7/10Wampatuck Elementary SchoolGrades: PK-5Distance: 0.5 mi
- 7/10Gates Intermediate SchoolGrades: 6-8Distance: 1.6 mi
- 8/10Scituate High SchoolGrades: 9-12Distance: 1.6 mi
Get a cash offer in 3 minutes
Find out how much your home could sell for in as little as 3 minutes with a no-obligation cash offer.
Estimated market value
$1,252,900


