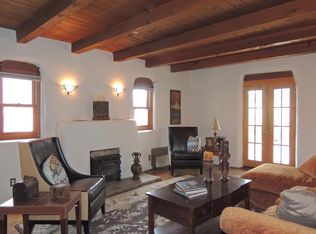Sold on 10/01/25
Price Unknown
352 W Zia Rd, Santa Fe, NM 87505
4beds
4,188sqft
Single Family Residence
Built in 1977
1.5 Acres Lot
$1,254,000 Zestimate®
$--/sqft
$4,811 Estimated rent
Home value
$1,254,000
$1.15M - $1.37M
$4,811/mo
Zestimate® history
Loading...
Owner options
Explore your selling options
What's special
Exceptional Pueblo-style 4-bedroom, 3.5-bath residence perfectly positioned on 1.5 acres with captivating views of the Sangre de Cristo Mountains. In addition, a 960 sq. ft. studio attached to the garage provides versatile space perfect for exercise, work, or creative pursuits This home includes two expansive living areas designed for both relaxation and entertainment. The main living room features a distinctive corner kiva fireplace, adding character to the space. Adjacent to this area, the dining space flows into an updated kitchen. The secondary living area, complete with a gas fireplace and built-in bookshelves, is ideal for quiet evenings. Downstairs, you’ll find two bedrooms and a bathroom with a walk-in shower. Venture upstairs to discover a sitting room that leads to two additional bedrooms, each equipped with its own ensuite bath. An impressive extra-large walk-in closet ensures ample storage for all your belongings. Four-car heated garage plus parking for four more vehicles. Enjoy outdoor living with two portals, perfect for soaking in the serene surroundings. Located just minutes from the Santa Fe Plaza with easy access to dining, shopping, and facilities for health and wellness.
Zillow last checked: 8 hours ago
Listing updated: October 01, 2025 at 03:23pm
Listed by:
Darlene L. Streit 505-920-8001,
Sotheby's Int. RE/Grant
Bought with:
Darlene L. Streit, 15598
Sotheby's Int. RE/Grant
Source: SFARMLS,MLS#: 202504345 Originating MLS: Santa Fe Association of REALTORS
Originating MLS: Santa Fe Association of REALTORS
Facts & features
Interior
Bedrooms & bathrooms
- Bedrooms: 4
- Bathrooms: 4
- Full bathrooms: 1
- 3/4 bathrooms: 2
- 1/2 bathrooms: 1
Heating
- Ductless, Radiant Floor
Cooling
- Ductless, Refrigerated
Appliances
- Included: Dryer, Dishwasher, Electric Cooktop, Disposal, Oven, Range, Refrigerator, Washer
Features
- Interior Steps, Sauna
- Flooring: Carpet, Tile
- Has basement: No
- Number of fireplaces: 3
- Fireplace features: Gas, Kiva, Wood Burning
Interior area
- Total structure area: 4,188
- Total interior livable area: 4,188 sqft
Property
Parking
- Total spaces: 8
- Parking features: Detached, Garage, Heated Garage
- Garage spaces: 4
Accessibility
- Accessibility features: Not ADA Compliant
Features
- Levels: Two
- Stories: 2
Lot
- Size: 1.50 Acres
Details
- Additional structures: Studio Detached
- Parcel number: 026006194
- Special conditions: Standard
Construction
Type & style
- Home type: SingleFamily
- Architectural style: Pueblo
- Property subtype: Single Family Residence
Materials
- Stucco
- Roof: Flat,Membrane
Condition
- Year built: 1977
Utilities & green energy
- Sewer: Septic Tank
- Water: Public
- Utilities for property: Electricity Available
Community & neighborhood
Location
- Region: Santa Fe
- Subdivision: Sol Y Lomas
Other
Other facts
- Listing terms: Cash,Conventional,New Loan
Price history
| Date | Event | Price |
|---|---|---|
| 10/1/2025 | Sold | -- |
Source: | ||
| 9/23/2025 | Pending sale | $1,290,000$308/sqft |
Source: | ||
Public tax history
| Year | Property taxes | Tax assessment |
|---|---|---|
| 2024 | $6,147 0% | $806,655 +3% |
| 2023 | $6,147 +2.3% | $783,161 +3% |
| 2022 | $6,011 +1.6% | $760,351 +3% |
Find assessor info on the county website
Neighborhood: Arroyo Chamisa
Nearby schools
GreatSchools rating
- 5/10E.J. Martinez Elementary SchoolGrades: PK-6Distance: 1.3 mi
- 6/10Milagro Middle SchoolGrades: 7-8Distance: 0.1 mi
- NASanta Fe EngageGrades: 9-12Distance: 3.9 mi
Schools provided by the listing agent
- Elementary: Ej Martinez
- Middle: Milagro
- High: Santa Fe
Source: SFARMLS. This data may not be complete. We recommend contacting the local school district to confirm school assignments for this home.
Sell for more on Zillow
Get a free Zillow Showcase℠ listing and you could sell for .
$1,254,000
2% more+ $25,080
With Zillow Showcase(estimated)
$1,279,080