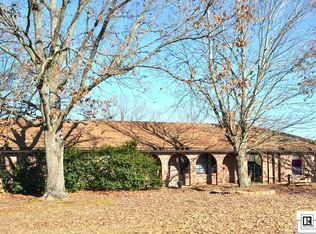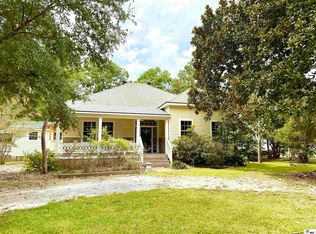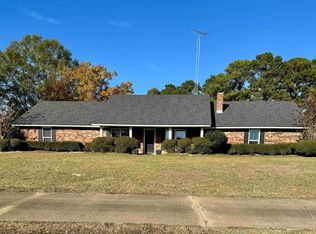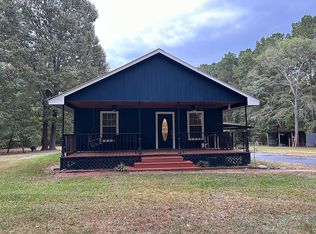352 Walnut Creek Rd, Simsboro, LA 71275
What's special
- 2 days |
- 118 |
- 9 |
Property Owner (318) 278-3805
Facts & features
Interior
Bedrooms & bathrooms
- Bedrooms: 4
- Bathrooms: 2
- Full bathrooms: 1
- 1/2 bathrooms: 1
Heating
- Other, Electric
Features
- Flooring: Tile, Carpet, Hardwood
- Has fireplace: No
Interior area
- Total interior livable area: 2,000 sqft
Property
Parking
- Total spaces: 1
- Parking features: Garage - Attached
Features
- Exterior features: Other, Brick, Metal
Lot
- Size: 10 Acres
Details
- Parcel number: 11917
Construction
Type & style
- Home type: SingleFamily
Materials
- Frame
- Foundation: Slab
Condition
- New construction: No
- Year built: 1978
Community & HOA
Location
- Region: Simsboro
Financial & listing details
- Price per square foot: $139/sqft
- Tax assessed value: $97,754
- Annual tax amount: $861
- Date on market: 2/3/2026
Property Owner
(318) 278-3805
By pressing Contact owner, you agree that the property owner identified above may call/text you about your search, which may involve use of automated means and pre-recorded/artificial voices. You don't need to consent as a condition of buying any property, goods, or services. Message/data rates may apply. You also agree to our Terms of Use. Zillow does not endorse any real estate professionals. We may share information about your recent and future site activity with your agent to help them understand what you're looking for in a home.
Estimated market value
$257,900
$245,000 - $271,000
$1,214/mo
Price history
Price history
| Date | Event | Price |
|---|---|---|
| 2/3/2026 | Listed for sale | $278,000-0.7%$139/sqft |
Source: Owner Report a problem | ||
| 11/1/2025 | Listing removed | $279,900$140/sqft |
Source: | ||
| 9/19/2025 | Price change | $279,900-3.4%$140/sqft |
Source: | ||
| 6/28/2025 | Listed for sale | $289,9000%$145/sqft |
Source: | ||
| 6/21/2025 | Listing removed | -- |
Source: Owner Report a problem | ||
Public tax history
Public tax history
| Year | Property taxes | Tax assessment |
|---|---|---|
| 2024 | $861 +199.4% | $9,776 +1.7% |
| 2023 | $288 -63.5% | $9,612 +3.5% |
| 2022 | $789 +1% | $9,287 |
Find assessor info on the county website
BuyAbility℠ payment
Climate risks
Neighborhood: 71275
Nearby schools
GreatSchools rating
- 5/10Simsboro High SchoolGrades: PK-12Distance: 2.9 mi
Schools provided by the listing agent
- Elementary: Simsboro
- Middle: Simsboro
- High: Simsboro
Source: The MLS. This data may not be complete. We recommend contacting the local school district to confirm school assignments for this home.
- Loading




