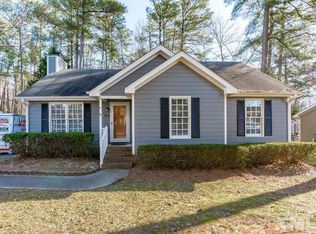CHARMING 3 BEDRM RANCH WITH GREAT FLOOR PLAN IN TRADEWINDS NEIGHBORHOOD OF RALEIGH! Spacious family rm w/vaulted ceiling & cozy fireplace! Eat-in kitchen w/bay windows & quartz counter tops! Bright & generous breakfast area! Gleaming hardwood flrs in fam rm! Spacious bedrms! & two full bathrms Deck overlooks fenced back yard & beautiful trees! AC has a warranty until 2021, two yr old water heater! Great location & fantastic schools! Excellent move-in condition! Hurry this home will not last long.
This property is off market, which means it's not currently listed for sale or rent on Zillow. This may be different from what's available on other websites or public sources.
