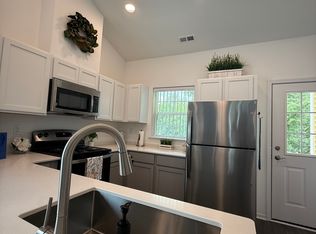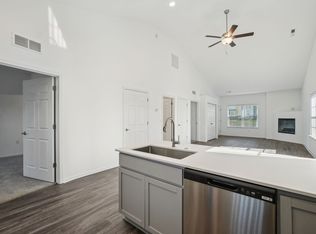Sold for $180,000
$180,000
3520 E Highland Rd, Howell, MI 48843
8beds
3,000sqft
Single Family Residence
Built in 1957
1 Acres Lot
$180,300 Zestimate®
$60/sqft
$4,691 Estimated rent
Home value
$180,300
$162,000 - $200,000
$4,691/mo
Zestimate® history
Loading...
Owner options
Explore your selling options
What's special
20 rooms! Be creative with this 8 Bedroom, 3 full and 2 half bath former group home. Home needs a lot of work but its' convenient location near everything will make it worth your effort. 2 full kitchens, 1 on each level. West addition could be reverted back to a garage. Possible in-law quarters, apartment for relatives or a rent paying tenant. Land contract available to well qualified buyers. Close to the City of Howell, Us 23 and I96, major shopping and recreational opportunities.
Zillow last checked: 8 hours ago
Listing updated: August 05, 2025 at 04:45pm
Listed by:
Daniel M Davenport 810-599-2141,
RE/MAX Platinum,
Margaret Lauinger 517-304-2476,
RE/MAX Platinum
Bought with:
Adam Jagenberg, 6501452433
EXP Realty - Fenton
Source: Realcomp II,MLS#: 20240075180
Facts & features
Interior
Bedrooms & bathrooms
- Bedrooms: 8
- Bathrooms: 5
- Full bathrooms: 3
- 1/2 bathrooms: 2
Primary bedroom
- Level: Second
- Dimensions: 11 x 15
Bedroom
- Level: Second
- Dimensions: 8 x 12
Bedroom
- Level: Second
- Dimensions: 10 x 14
Bedroom
- Level: Second
- Dimensions: 11 x 10
Bedroom
- Level: Entry
- Dimensions: 11 x 15
Bedroom
- Level: Entry
- Dimensions: 10 x 8
Bedroom
- Level: Entry
- Dimensions: 10 x 12
Bedroom
- Level: Entry
- Dimensions: 10 x 12
Primary bathroom
- Level: Second
- Dimensions: 10 x 5
Other
- Level: Second
- Dimensions: 10 x 13
Other
- Level: Entry
- Dimensions: 5 x 13
Other
- Level: Second
- Dimensions: 4 x 3
Other
- Level: Second
- Dimensions: 8 x 4
Dining room
- Level: Entry
- Dimensions: 12 x 13
Family room
- Level: Second
- Dimensions: 22 x 21
Kitchen
- Level: Entry
- Dimensions: 10 x 13
Other
- Level: Second
- Dimensions: 10 x 15
Laundry
- Level: Entry
- Dimensions: 10 x 9
Living room
- Level: Entry
- Dimensions: 12 x 19
Other
- Level: Entry
- Dimensions: 9 x 12
Heating
- Baseboard, Electric, Propane
Appliances
- Included: Dryer, Free Standing Refrigerator, Microwave, Washer
- Laundry: Laundry Room
Features
- Basement: Finished,Walk Out Access
- Has fireplace: No
Interior area
- Total interior livable area: 3,000 sqft
- Finished area above ground: 1,500
- Finished area below ground: 1,500
Property
Parking
- Parking features: No Garage
Features
- Levels: Two
- Stories: 2
- Entry location: GroundLevelwSteps
- Patio & porch: Covered, Deck, Patio
- Exterior features: Lighting
- Pool features: None
Lot
- Size: 1 Acres
- Dimensions: 453 x 233 x 733
Details
- Parcel number: 0729200006
- Special conditions: Short Sale No,Standard
Construction
Type & style
- Home type: SingleFamily
- Architectural style: Ranch
- Property subtype: Single Family Residence
Materials
- Brick, Vinyl Siding
- Foundation: Basement, Block
- Roof: Asphalt
Condition
- New construction: No
- Year built: 1957
Utilities & green energy
- Sewer: Septic Tank
- Water: Well
- Utilities for property: Above Ground Utilities, Cable Available
Community & neighborhood
Location
- Region: Howell
Other
Other facts
- Listing agreement: Exclusive Right To Sell
- Listing terms: Cash,Contract
Price history
| Date | Event | Price |
|---|---|---|
| 7/18/2025 | Sold | $180,000-18.2%$60/sqft |
Source: | ||
| 10/17/2024 | Pending sale | $220,000$73/sqft |
Source: | ||
| 10/7/2024 | Listed for sale | $220,000+22.2%$73/sqft |
Source: | ||
| 4/19/2000 | Sold | $180,000$60/sqft |
Source: Public Record Report a problem | ||
Public tax history
| Year | Property taxes | Tax assessment |
|---|---|---|
| 2025 | $5,424 +6.1% | $211,700 +5.6% |
| 2024 | $5,110 +6.6% | $200,500 +9.4% |
| 2023 | $4,795 +2.9% | $183,200 +11.4% |
Find assessor info on the county website
Neighborhood: 48843
Nearby schools
GreatSchools rating
- 6/10Northwest Elementary SchoolGrades: PK-5Distance: 2.4 mi
- 6/10Highlander Way Middle SchoolGrades: 6-8Distance: 3.6 mi
- 8/10Howell High SchoolGrades: 9-12Distance: 3.3 mi
Get a cash offer in 3 minutes
Find out how much your home could sell for in as little as 3 minutes with a no-obligation cash offer.
Estimated market value$180,300
Get a cash offer in 3 minutes
Find out how much your home could sell for in as little as 3 minutes with a no-obligation cash offer.
Estimated market value
$180,300

