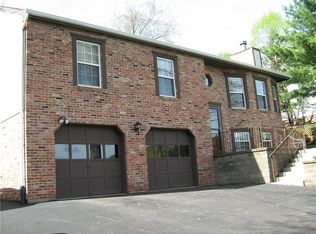Sold for $362,000
$362,000
3520 Huntertown Rd, Allison Park, PA 15101
4beds
1,930sqft
Single Family Residence
Built in 1992
10,018.8 Square Feet Lot
$392,100 Zestimate®
$188/sqft
$2,684 Estimated rent
Home value
$392,100
$372,000 - $412,000
$2,684/mo
Zestimate® history
Loading...
Owner options
Explore your selling options
What's special
Welcome to your new home at 3520 Huntertown Rd, in the Cedar Ridge Plan! This lovingly cared for 4 bedroom 2 and a half bath has gleaming hardwood floors on the first floor of the huge open living area. The kitchen offers French doors that open to the deck, covered patio, and a large fenced in yard that hosts a Gazebo, large work shed and a flourishing garden and pergola. On the second floor you will find more new hardwood floors, the owners suite with a full bath and a walk in closet, 3 generously sized bedrooms and a second full bath. The basement is finished and nicely sized that could be used as living space, a home office, a home gym - and so much more, plus laundry! The 2 car garage, a second shed on the property and lavish landscaping make this Deer Lakes School District home the perfect option for all!
Zillow last checked: 8 hours ago
Listing updated: July 28, 2023 at 10:57am
Listed by:
Katie Rau 724-449-9900,
HOWARD HANNA REAL ESTATE SERVICES
Bought with:
Nicole Chirdon
COLDWELL BANKER REALTY
Source: WPMLS,MLS#: 1607575 Originating MLS: West Penn Multi-List
Originating MLS: West Penn Multi-List
Facts & features
Interior
Bedrooms & bathrooms
- Bedrooms: 4
- Bathrooms: 3
- Full bathrooms: 2
- 1/2 bathrooms: 1
Primary bedroom
- Level: Upper
- Dimensions: 19x12
Bedroom 2
- Level: Upper
- Dimensions: 10x9
Bedroom 3
- Level: Upper
- Dimensions: 14x10
Bedroom 4
- Level: Upper
- Dimensions: 15x12
Dining room
- Level: Main
- Dimensions: 11x11
Kitchen
- Level: Main
- Dimensions: 11x11
Living room
- Level: Main
- Dimensions: 23x20
Heating
- Forced Air, Gas
Cooling
- Central Air
Features
- Flooring: Ceramic Tile, Hardwood, Vinyl
- Basement: Finished,Walk-Up Access
Interior area
- Total structure area: 1,930
- Total interior livable area: 1,930 sqft
Property
Parking
- Total spaces: 2
- Parking features: Built In
- Has attached garage: Yes
Features
- Levels: Two
- Stories: 2
- Pool features: None
Lot
- Size: 10,018 sqft
- Dimensions: 10,050 SqFt
Details
- Parcel number: 1214E00025000000
Construction
Type & style
- Home type: SingleFamily
- Architectural style: Colonial,Two Story
- Property subtype: Single Family Residence
Materials
- Brick, Vinyl Siding
- Roof: Asbestos Shingle
Condition
- Resale
- Year built: 1992
Utilities & green energy
- Sewer: Public Sewer
- Water: Public
Community & neighborhood
Location
- Region: Allison Park
Price history
| Date | Event | Price |
|---|---|---|
| 7/28/2023 | Sold | $362,000-0.8%$188/sqft |
Source: | ||
| 5/29/2023 | Contingent | $365,000$189/sqft |
Source: | ||
| 5/26/2023 | Listed for sale | $365,000+213.3%$189/sqft |
Source: | ||
| 3/2/1999 | Sold | $116,500$60/sqft |
Source: Public Record Report a problem | ||
Public tax history
| Year | Property taxes | Tax assessment |
|---|---|---|
| 2025 | $5,734 +10.3% | $171,400 |
| 2024 | $5,197 +616.2% | $171,400 +11.7% |
| 2023 | $726 | $153,400 |
Find assessor info on the county website
Neighborhood: 15101
Nearby schools
GreatSchools rating
- 5/10East Union Intrmd SchoolGrades: 3-5Distance: 3.2 mi
- 7/10Deer Lakes Middle SchoolGrades: 6-8Distance: 3.4 mi
- 6/10Deer Lakes High SchoolGrades: 9-12Distance: 3.4 mi
Schools provided by the listing agent
- District: Deer Lakes
Source: WPMLS. This data may not be complete. We recommend contacting the local school district to confirm school assignments for this home.
Get pre-qualified for a loan
At Zillow Home Loans, we can pre-qualify you in as little as 5 minutes with no impact to your credit score.An equal housing lender. NMLS #10287.
