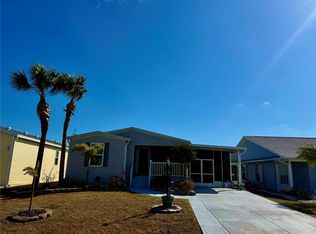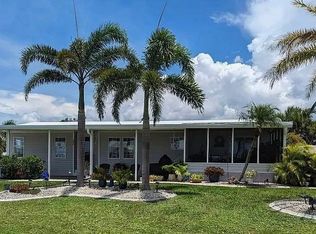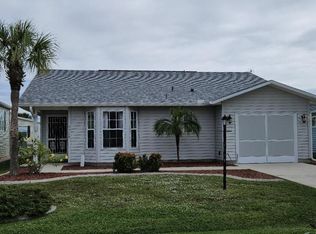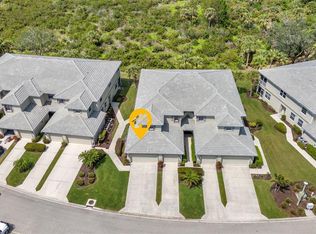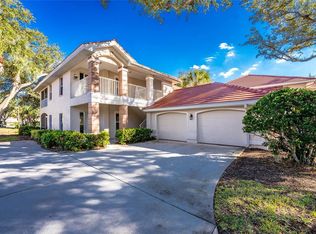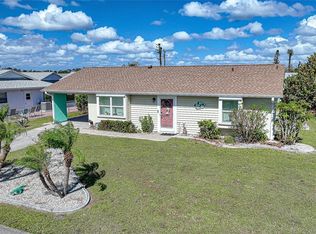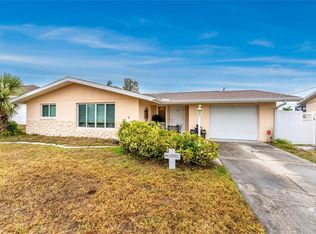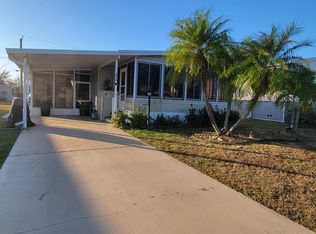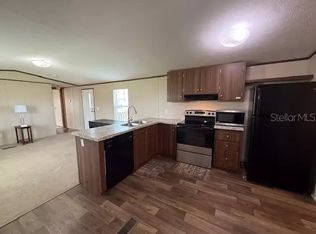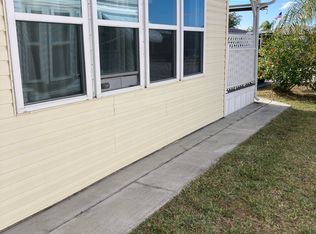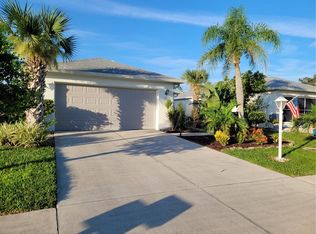WONDERFUL !!!LAND OWNED!! 2 BED/ 2 BATH HOME IN THE VISCAYA LAKES 55+ COMMUNITY. THIS HOME FEATURES A LARGE LIVING AND DINING ROOM LAYOUT WITH A NEWER KITCHEN THAT HAS A BREAKFAST BAR AND NEWER APPLIANCES. PRIMARY BEDROOM IS SPACIOUS WITH EN SUITE AND WALK-IN CLOSET. HOME HAS MANY UPDATED ITEMS SUCH AS NEW ROOF, NEW WASHER AND DRYER, A/C AND HOT WATER TANK ARE A FEW YEARS OLD. LARGE WORK ROOM AND COVERED LANAI ARE A NICE BONUS. VISCAYA LAKES IS A COMMUNITY WITH SO MANY THINGS TO OFFER. LARGE HEATED POOL, 5000 SQUARE FOOT CLUBHOUSE, 30 ACRE FRESH WATER LAKE, PICKLEBALL COURTS AND BOAT AND RV STORAGE TO NAME A FEW. THE COMMUNITY IS VERY ACTIVE WITH BINGO, DANCES AND GET TOGETHERS IN THE CLUBHOUSE THAT ALSO FEATURES A BILLIARDS TABELS, LIBRARY, CRAFTROOM AND KITCHEN. HOME IS LOCATED ACROSS THE STREET FROM THE CLUBHOUSE AND POOL AREA. LOCATED IN THE EL JOBEAN AREA OF PORT CHARLOTTE CLOSE TO BEACHES, SHOPPING, DINING AND ENTERTAINMENT. SCHEDULE YOUR SHOWING TODAY!! SELLER FINANCING AVAILABLE!!!!
For sale
Price cut: $1K (2/6)
$226,475
3520 Kenneth Rd, Pt Charlotte, FL 33953
2beds
1,169sqft
Est.:
Single Family Residence
Built in 1991
4,999 Square Feet Lot
$215,100 Zestimate®
$194/sqft
$87/mo HOA
What's special
Covered lanaiBreakfast barNewer appliancesLarge work roomNewer kitchen
- 40 days |
- 310 |
- 9 |
Zillow last checked:
Listing updated:
Listing Provided by:
Jamie Peters 941-623-3488,
WALKER REALTY GROUP FLORIDA 941-621-8710
Source: Stellar MLS,MLS#: C7519920 Originating MLS: Port Charlotte
Originating MLS: Port Charlotte

Tour with a local agent
Facts & features
Interior
Bedrooms & bathrooms
- Bedrooms: 2
- Bathrooms: 2
- Full bathrooms: 2
Primary bedroom
- Features: Walk-In Closet(s)
- Level: First
- Area: 156 Square Feet
- Dimensions: 13x12
Balcony porch lanai
- Level: First
- Area: 198 Square Feet
- Dimensions: 18x11
Great room
- Level: First
- Area: 260 Square Feet
- Dimensions: 13x20
Kitchen
- Level: First
- Area: 120 Square Feet
- Dimensions: 10x12
Heating
- Central
Cooling
- Central Air
Appliances
- Included: Dishwasher, Dryer, Microwave, Range, Refrigerator, Washer
- Laundry: Inside
Features
- Kitchen/Family Room Combo, Walk-In Closet(s)
- Flooring: Carpet, Ceramic Tile
- Doors: Sliding Doors
- Has fireplace: No
Interior area
- Total structure area: 1,685
- Total interior livable area: 1,169 sqft
Video & virtual tour
Property
Parking
- Total spaces: 1
- Parking features: Carport
- Carport spaces: 1
Features
- Levels: One
- Stories: 1
- Exterior features: Private Yard, Storage
- Waterfront features: Lake
Lot
- Size: 4,999 Square Feet
- Dimensions: 50 x 100
Details
- Parcel number: 402121453003
- Zoning: MHC
- Special conditions: None
Construction
Type & style
- Home type: SingleFamily
- Property subtype: Single Family Residence
Materials
- Vinyl Siding, Wood Frame
- Foundation: Block
- Roof: Shingle
Condition
- New construction: No
- Year built: 1991
Utilities & green energy
- Sewer: Public Sewer
- Water: Public
- Utilities for property: Cable Available, Electricity Connected
Community & HOA
Community
- Features: Fishing, Lake
- Subdivision: EL JOBEAN WARD 07 PLAN 01
HOA
- Has HOA: Yes
- Services included: Community Pool, Pool Maintenance
- HOA fee: $87 monthly
- HOA name: alliant management
- HOA phone: 941-421-7106
- Pet fee: $0 monthly
Location
- Region: Pt Charlotte
Financial & listing details
- Price per square foot: $194/sqft
- Tax assessed value: $192,163
- Annual tax amount: $2,051
- Date on market: 1/9/2026
- Cumulative days on market: 40 days
- Listing terms: Cash,Conventional,VA Loan
- Ownership: Fee Simple
- Total actual rent: 0
- Electric utility on property: Yes
- Road surface type: Paved
Estimated market value
$215,100
$204,000 - $226,000
$1,544/mo
Price history
Price history
| Date | Event | Price |
|---|---|---|
| 2/6/2026 | Price change | $226,475-0.5%$194/sqft |
Source: | ||
| 1/10/2026 | Listed for sale | $227,500-10.7%$195/sqft |
Source: | ||
| 9/18/2025 | Listing removed | $254,900$218/sqft |
Source: | ||
| 4/11/2025 | Listed for sale | $254,900$218/sqft |
Source: | ||
| 2/18/2025 | Listing removed | $254,900$218/sqft |
Source: | ||
| 8/15/2024 | Listed for sale | $254,900-1.9%$218/sqft |
Source: | ||
| 7/11/2024 | Listing removed | $259,900$222/sqft |
Source: | ||
| 5/10/2024 | Price change | $259,900-2.8%$222/sqft |
Source: | ||
| 3/28/2024 | Price change | $267,500-1.3%$229/sqft |
Source: | ||
| 12/8/2023 | Listed for sale | $271,000+632.4%$232/sqft |
Source: | ||
| 10/1/2019 | Listing removed | $1,500$1/sqft |
Source: House Hunters Property Management LLC Report a problem | ||
| 4/24/2019 | Listed for rent | $1,500$1/sqft |
Source: House Hunters Property Management LLC Report a problem | ||
| 3/6/2019 | Listing removed | $1,500$1/sqft |
Source: House Hunters Property Management LLC Report a problem | ||
| 12/28/2018 | Listed for rent | $1,500$1/sqft |
Source: House Hunters Property Management LLC Report a problem | ||
| 9/25/2018 | Listing removed | $1,500$1/sqft |
Source: House Hunters Property Management LLC Report a problem | ||
| 3/1/2018 | Listed for rent | $1,500$1/sqft |
Source: House Hunters Property Management LLC Report a problem | ||
| 8/31/2017 | Listing removed | $1,500$1/sqft |
Source: House Hunters Property Management LLC Report a problem | ||
| 1/23/2017 | Listed for rent | $1,500-40%$1/sqft |
Source: House Hunters Property Management LLC Report a problem | ||
| 6/2/2016 | Listing removed | $2,500+25%$2/sqft |
Source: Coldwell Banker Sunstar Realty #C7212400 Report a problem | ||
| 10/8/2015 | Sold | $37,000-52.6%$32/sqft |
Source: Public Record Report a problem | ||
| 6/10/2015 | Listed for rent | $2,000+11.1%$2/sqft |
Source: COLDWELL BANKER SUNSTAR REALTY #C7212400 Report a problem | ||
| 9/23/2014 | Listing removed | $1,800$2/sqft |
Source: Coldwell Banker Sunstar Morris - Property Management Report a problem | ||
| 5/24/2014 | Listed for rent | $1,800$2/sqft |
Source: Coldwell Banker Sunstar Morris - Property Management Report a problem | ||
| 9/6/2012 | Sold | $78,000-2.4%$67/sqft |
Source: Public Record Report a problem | ||
| 6/28/2012 | Listed for sale | $79,900$68/sqft |
Source: RE/MAX ANCHOR REALTY #C7031195 Report a problem | ||
Public tax history
Public tax history
| Year | Property taxes | Tax assessment |
|---|---|---|
| 2025 | $2,051 +3.2% | $125,567 +2.9% |
| 2024 | $1,988 +2.4% | $122,028 +3% |
| 2023 | $1,942 +4.7% | $118,474 +3% |
| 2022 | $1,854 +0.9% | $115,023 +3% |
| 2021 | $1,838 -16.6% | $111,673 +27.2% |
| 2020 | $2,203 +5.8% | $87,760 +10% |
| 2019 | $2,082 +16.7% | $79,782 +10% |
| 2018 | $1,784 | $72,529 +10% |
| 2017 | $1,784 +13.4% | $65,935 +0.7% |
| 2016 | $1,573 -0.5% | $65,445 +4% |
| 2015 | $1,582 +3.1% | $62,922 -2.3% |
| 2014 | $1,535 +177.6% | $64,404 -1.1% |
| 2013 | $553 +22% | $65,121 +3% |
| 2012 | $453 -12.6% | $63,224 |
| 2011 | $518 -1.2% | $63,224 +1.5% |
| 2010 | $524 +1.9% | $62,290 -5.3% |
| 2009 | $515 | $65,778 +5.7% |
| 2007 | -- | $62,242 |
| 2006 | -- | $62,242 +6.1% |
| 2005 | -- | $58,669 +1.9% |
| 2004 | -- | $57,575 |
| 2003 | -- | $57,575 +2.4% |
| 2002 | $753 +3.7% | $56,226 +1.6% |
| 2001 | $726 +5.3% | $55,341 +3% |
| 2000 | $689 | $53,729 |
Find assessor info on the county website
BuyAbility℠ payment
Est. payment
$1,385/mo
Principal & interest
$1000
Property taxes
$298
HOA Fees
$87
Climate risks
Neighborhood: 33953
Nearby schools
GreatSchools rating
- 6/10Liberty Elementary SchoolGrades: PK-5Distance: 6.9 mi
- 4/10Murdock Middle SchoolGrades: 6-8Distance: 3.5 mi
- 2/10Port Charlotte High SchoolGrades: 9-12Distance: 4.3 mi
Open to renting?
Browse rentals near this home.- Loading
- Loading
