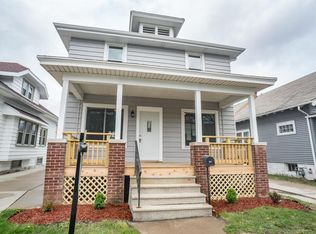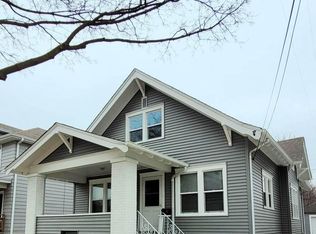Closed
$215,000
3520 Kinzie AVENUE, Racine, WI 53405
4beds
1,696sqft
Single Family Residence
Built in 1926
4,356 Square Feet Lot
$111,900 Zestimate®
$127/sqft
$1,921 Estimated rent
Home value
$111,900
$98,000 - $128,000
$1,921/mo
Zestimate® history
Loading...
Owner options
Explore your selling options
What's special
Classic West Racine beauty filled with timeless character and modern updates! This charming 4-bedroom home features hardwood floors, elegant crown molding, wide baseboards, French doors, and a beautiful stained-glass window. The main floor offers 2 bedrooms and a full bath, while the upper level includes 2 additional bedrooms and a cozy family room. Enjoy a bright living room and sunroom drenched in natural light. Updated windows throughout provide efficiency and comfort. Outside, you'll love the spacious 3-car heated and insulated garage plus a handy storage shed. A true gem with vintage charm and modern convenience!
Zillow last checked: 8 hours ago
Listing updated: November 15, 2025 at 09:00am
Listed by:
Ami May 262-989-4696,
Realty ONE Group Boardwalk
Bought with:
Samuel Hybicki
Source: WIREX MLS,MLS#: 1938380 Originating MLS: Metro MLS
Originating MLS: Metro MLS
Facts & features
Interior
Bedrooms & bathrooms
- Bedrooms: 4
- Bathrooms: 1
- Full bathrooms: 1
- Main level bedrooms: 2
Primary bedroom
- Level: Main
- Area: 130
- Dimensions: 13 x 10
Bedroom 2
- Level: Upper
- Area: 156
- Dimensions: 13 x 12
Bedroom 3
- Level: Upper
- Area: 132
- Dimensions: 12 x 11
Bedroom 4
- Level: Main
- Area: 63
- Dimensions: 9 x 7
Bathroom
- Features: Shower Stall
Dining room
- Level: Main
- Area: 132
- Dimensions: 12 x 11
Family room
- Level: Upper
- Area: 143
- Dimensions: 13 x 11
Kitchen
- Level: Main
- Area: 100
- Dimensions: 10 x 10
Living room
- Level: Main
- Area: 198
- Dimensions: 18 x 11
Heating
- Natural Gas, Radiant/Hot Water
Appliances
- Included: Dryer, Oven, Range, Refrigerator, Washer
Features
- Pantry, Walk-In Closet(s)
- Flooring: Wood
- Basement: Full
Interior area
- Total structure area: 1,696
- Total interior livable area: 1,696 sqft
Property
Parking
- Total spaces: 3
- Parking features: Garage Door Opener, Detached, 3 Car
- Garage spaces: 3
Features
- Levels: Two
- Stories: 2
- Fencing: Fenced Yard
Lot
- Size: 4,356 sqft
- Features: Sidewalks
Details
- Parcel number: 12074000
- Zoning: R2
Construction
Type & style
- Home type: SingleFamily
- Architectural style: Bungalow
- Property subtype: Single Family Residence
Materials
- Vinyl Siding
Condition
- 21+ Years
- New construction: No
- Year built: 1926
Utilities & green energy
- Sewer: Public Sewer
- Water: Public
Community & neighborhood
Location
- Region: Racine
- Municipality: Racine
Price history
| Date | Event | Price |
|---|---|---|
| 11/14/2025 | Sold | $215,000-6.5%$127/sqft |
Source: | ||
| 10/20/2025 | Contingent | $229,900$136/sqft |
Source: | ||
| 10/8/2025 | Listed for sale | $229,900$136/sqft |
Source: | ||
Public tax history
| Year | Property taxes | Tax assessment |
|---|---|---|
| 2024 | $4,508 +6.2% | $195,700 +9.9% |
| 2023 | $4,246 +8.5% | $178,000 +9.9% |
| 2022 | $3,913 -1.5% | $162,000 +10.2% |
Find assessor info on the county website
Neighborhood: 53405
Nearby schools
GreatSchools rating
- 5/10Fratt Elementary SchoolGrades: PK-5Distance: 0.1 mi
- NAMckinley Middle SchoolGrades: 6-8Distance: 0.6 mi
- 5/10Park High SchoolGrades: 9-12Distance: 1 mi
Schools provided by the listing agent
- District: Racine
Source: WIREX MLS. This data may not be complete. We recommend contacting the local school district to confirm school assignments for this home.

Get pre-qualified for a loan
At Zillow Home Loans, we can pre-qualify you in as little as 5 minutes with no impact to your credit score.An equal housing lender. NMLS #10287.
Sell for more on Zillow
Get a free Zillow Showcase℠ listing and you could sell for .
$111,900
2% more+ $2,238
With Zillow Showcase(estimated)
$114,138
