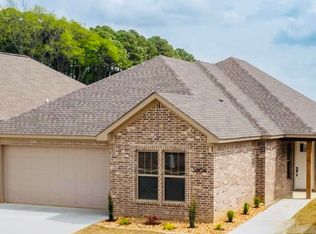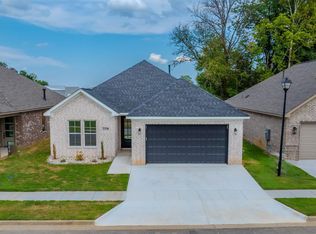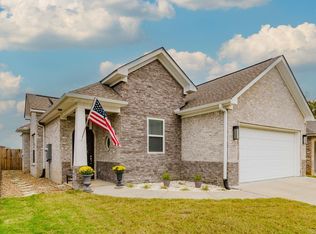Closed
$320,000
3520 Logan Rdg, Bryant, AR 72022
3beds
1,791sqft
Single Family Residence
Built in 2025
8,400 Square Feet Lot
$322,100 Zestimate®
$179/sqft
$2,134 Estimated rent
Home value
$322,100
$296,000 - $351,000
$2,134/mo
Zestimate® history
Loading...
Owner options
Explore your selling options
What's special
GATED SUBDIVISION!! Five mins from hospital, shopping, schools and interstate. This home has two living areas, great for entertaining. Great room has fireplace, kitchen has custom painted cabinets and gas cooktop and wall oven. Primary bathroom has custom tile shower. LVP flooring throughout! Covered back porch.
Zillow last checked: 8 hours ago
Listing updated: November 07, 2025 at 02:16pm
Listed by:
Terri Summers 501-258-6408,
Crye-Leike REALTORS Bryant
Bought with:
Wendy M Clement, AR
McDaniel & Co. REALTORS Inc.
Source: CARMLS,MLS#: 25020961
Facts & features
Interior
Bedrooms & bathrooms
- Bedrooms: 3
- Bathrooms: 2
- Full bathrooms: 2
Dining room
- Features: Eat-in Kitchen, Kitchen/Dining Combo, Living/Dining Combo, Breakfast Bar
Heating
- Has Heating (Unspecified Type)
Cooling
- Electric
Appliances
- Included: Microwave, Gas Range, Dishwasher, Disposal, Oven
- Laundry: Laundry Room
Features
- Walk-In Closet(s), Ceiling Fan(s), Walk-in Shower, Breakfast Bar, Sheet Rock, Guest Bedroom Apart, 3 Bedrooms Same Level
- Flooring: Luxury Vinyl
- Has fireplace: Yes
- Fireplace features: Gas Starter
Interior area
- Total structure area: 1,791
- Total interior livable area: 1,791 sqft
Property
Parking
- Total spaces: 2
- Parking features: Garage, Two Car
- Has garage: Yes
Features
- Levels: One
- Stories: 1
- Patio & porch: Patio
- Fencing: Wood
Lot
- Size: 8,400 sqft
- Dimensions: 60 x 140
- Features: Level, Extra Landscaping, Subdivided
Construction
Type & style
- Home type: SingleFamily
- Architectural style: Traditional
- Property subtype: Single Family Residence
Materials
- Brick
- Foundation: Slab
- Roof: Shingle
Condition
- New construction: Yes
- Year built: 2025
Utilities & green energy
- Electric: Elec-Municipal (+Entergy)
- Gas: Gas-Natural
- Sewer: Public Sewer
- Water: Public
- Utilities for property: Natural Gas Connected, Cable Connected, Telephone-Private, Underground Utilities
Community & neighborhood
Security
- Security features: Smoke Detector(s)
Community
- Community features: Mandatory Fee, Gated
Location
- Region: Bryant
- Subdivision: HUNTER CROSSING
HOA & financial
HOA
- Has HOA: Yes
- HOA fee: $80 annually
Other
Other facts
- Listing terms: VA Loan,FHA,Conventional
- Road surface type: Paved
Price history
| Date | Event | Price |
|---|---|---|
| 11/7/2025 | Sold | $320,000-2.9%$179/sqft |
Source: | ||
| 11/7/2025 | Contingent | $329,544$184/sqft |
Source: | ||
| 10/14/2025 | Listed for sale | $329,544$184/sqft |
Source: | ||
| 8/26/2025 | Contingent | $329,544$184/sqft |
Source: | ||
| 8/18/2025 | Price change | $329,544+0.2%$184/sqft |
Source: | ||
Public tax history
Tax history is unavailable.
Neighborhood: 72022
Nearby schools
GreatSchools rating
- 9/10Collegeville Elementary SchoolGrades: K-5Distance: 1 mi
- 6/10Bryant Junior High SchoolGrades: 8-9Distance: 3.3 mi
- 5/10Bryant High SchoolGrades: 10-12Distance: 1.8 mi
Get pre-qualified for a loan
At Zillow Home Loans, we can pre-qualify you in as little as 5 minutes with no impact to your credit score.An equal housing lender. NMLS #10287.
Sell with ease on Zillow
Get a Zillow Showcase℠ listing at no additional cost and you could sell for —faster.
$322,100
2% more+$6,442
With Zillow Showcase(estimated)$328,542


