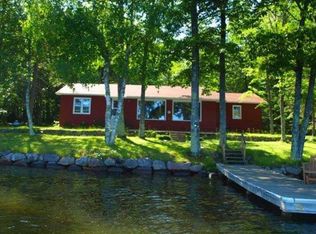Sold for $640,000 on 06/24/24
$640,000
3520 McPeak Rd, Conover, WI 54519
4beds
1,780sqft
Single Family Residence
Built in 1981
1.48 Acres Lot
$679,800 Zestimate®
$360/sqft
$2,070 Estimated rent
Home value
$679,800
Estimated sales range
Not available
$2,070/mo
Zestimate® history
Loading...
Owner options
Explore your selling options
What's special
Are you ready for the good life? This year round lake home on the sandy shores of 429 acre Pioneer lake will provide it! Sitting on 1.48 acres with 105' of lake frontage awaits this 3+BR/2BA, 1,780 fin. Sq. ft house complete with 2 garages totaling 1,548 sq. ft., rounded out with a he/she/we/me shed. It gets better though… Furnishings are negotiable, the wraparound lakeside deck provides views galore, and the aluminum roll in pier is ready to go. With 2BR/1BA on the main floor the walk out lower level houses the family room, laundry, 2nd BA, bedroom and bonus room (counted as 4th BR). With a toasty wood stove to warm up by after coming directly off the Pioneer Lake snowmobile trail, there is no shortage of Northwoods ambiance. Not to mention this is off ATV/biking trails and just down the road (boat ride) to Mapleview Resort. I don’t see a fun shortage happening anytime soon… See for yourself why life is better on Pioneer Lake!
Zillow last checked: 8 hours ago
Listing updated: July 09, 2025 at 04:23pm
Listed by:
JUDY BARR & ASSOCIATES 715-891-4918,
RE/MAX PROPERTY PROS
Bought with:
JUDY BARR & ASSOCIATES, 56603 - 90
RE/MAX PROPERTY PROS
Source: GNMLS,MLS#: 206894
Facts & features
Interior
Bedrooms & bathrooms
- Bedrooms: 4
- Bathrooms: 2
- Full bathrooms: 2
Bedroom
- Level: First
- Dimensions: 8'4x12'3
Bedroom
- Level: Basement
- Dimensions: 9'5x11
Bedroom
- Level: Basement
- Dimensions: 12x12
Bedroom
- Level: First
- Dimensions: 12'2x9'2
Bathroom
- Level: Basement
Bathroom
- Level: First
Entry foyer
- Level: First
- Dimensions: 9x3'7
Family room
- Level: Basement
- Dimensions: 14'11x14'6
Kitchen
- Level: First
- Dimensions: 17x10
Laundry
- Level: Basement
- Dimensions: 8'8x17
Living room
- Level: First
- Dimensions: 14'8x20'7
Utility room
- Level: Basement
- Dimensions: 12'7x4'7
Heating
- Baseboard, Electric, Forced Air, Natural Gas
Cooling
- Central Air
Appliances
- Included: Dryer, Dishwasher, Electric Oven, Electric Range, Gas Water Heater, Microwave, Refrigerator, Washer
- Laundry: Washer Hookup, In Basement
Features
- Handicap Access
- Flooring: Carpet, Vinyl
- Basement: Daylight,Exterior Entry,Egress Windows,Full,Interior Entry,Walk-Out Access
- Has fireplace: No
- Fireplace features: Free Standing, Wood Burning
Interior area
- Total structure area: 1,780
- Total interior livable area: 1,780 sqft
- Finished area above ground: 988
- Finished area below ground: 792
Property
Parking
- Total spaces: 2
- Parking features: Carport, Detached, Four Car Garage, Four or more Spaces, Garage, Two Car Garage, Driveway, Shared Driveway
- Garage spaces: 2
- Has carport: Yes
- Has uncovered spaces: Yes
Features
- Levels: One
- Stories: 1
- Patio & porch: Deck, Open
- Exterior features: Dock, Landscaping, Out Building(s), Shed, Gravel Driveway
- Has view: Yes
- View description: Water
- Has water view: Yes
- Water view: Water
- Waterfront features: Shoreline - Sand, Lake Front
- Body of water: PIONEER
- Frontage type: Lakefront
- Frontage length: 105,105
Lot
- Size: 1.48 Acres
- Dimensions: 105 x 618
- Features: Buildable, Dead End, Lake Front, Private, Secluded, Sloped, Views, Wooded
Details
- Additional structures: Garage(s), Outbuilding, Shed(s)
- Parcel number: 81261
- Zoning description: Recreational
Construction
Type & style
- Home type: SingleFamily
- Architectural style: Ranch
- Property subtype: Single Family Residence
Materials
- Frame, Wood Siding
- Foundation: Poured
- Roof: Composition,Shingle
Condition
- Year built: 1981
Utilities & green energy
- Electric: Circuit Breakers
- Sewer: Conventional Sewer
- Water: Drilled Well
Community & neighborhood
Community
- Community features: Shopping, Skiing
Location
- Region: Conover
Other
Other facts
- Ownership: Fee Simple
Price history
| Date | Event | Price |
|---|---|---|
| 6/24/2024 | Sold | $640,000+2.4%$360/sqft |
Source: | ||
| 5/23/2024 | Contingent | $625,000$351/sqft |
Source: | ||
| 5/20/2024 | Listed for sale | $625,000+403.6%$351/sqft |
Source: | ||
| 4/19/2017 | Sold | $124,100$70/sqft |
Source: Public Record Report a problem | ||
Public tax history
| Year | Property taxes | Tax assessment |
|---|---|---|
| 2024 | $2,395 -5.1% | $294,400 |
| 2023 | $2,523 +0.1% | $294,400 |
| 2022 | $2,520 -4.4% | $294,400 +12.5% |
Find assessor info on the county website
Neighborhood: 54519
Nearby schools
GreatSchools rating
- 8/10Northland Pines Elementary-Land O LakesGrades: PK-4Distance: 9.8 mi
- 5/10Northland Pines Middle SchoolGrades: 7-8Distance: 5.9 mi
- 8/10Northland Pines High SchoolGrades: 9-12Distance: 5.9 mi
Schools provided by the listing agent
- High: VI Northland Pines
Source: GNMLS. This data may not be complete. We recommend contacting the local school district to confirm school assignments for this home.

Get pre-qualified for a loan
At Zillow Home Loans, we can pre-qualify you in as little as 5 minutes with no impact to your credit score.An equal housing lender. NMLS #10287.
