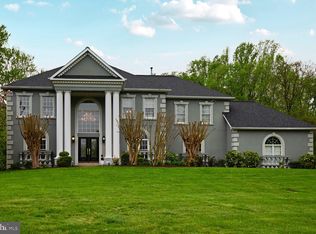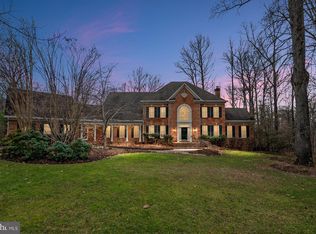Sold for $1,300,000
$1,300,000
3520 Old Trail Rd, Edgewater, MD 21037
5beds
6,487sqft
Single Family Residence
Built in 2000
2.17 Acres Lot
$1,551,700 Zestimate®
$200/sqft
$7,633 Estimated rent
Home value
$1,551,700
$1.46M - $1.68M
$7,633/mo
Zestimate® history
Loading...
Owner options
Explore your selling options
What's special
This stately colonial is situated on a gorgeous 2.17-acre homesite that sits on the 4th tee box of the Golf Club at South River. The property offers a serene private setting with a massive tier deck, an in-ground pool, a hot tub, and waterfalls. Plenty of parking on the extended driveway and 3-car garage. This is one of the community's largest floor plans, offering nearly 7,000 square feet of living space. The expansive main level offers an open foyer, formal dining and living rooms, a sunroom, an in-home office, and a family room with a gas fireplace. The centerpiece on this floor is the gourmet kitchen with ample counter space and a large breakfast room. The conveniently placed laundry room is right off the kitchen with a second entrance, mud room, and a half bath. The upper level offers four generous bedrooms and three full baths, including a vast primary bedroom with a recently remodeled master bath and gas fireplace. Fresh carpet has been installed throughout the property, and all the bathrooms have been upgraded. The entire interior has been recently painted. The home is complimented with a fully finished lower level that provides a 5th bedroom, 4th full bath, huge rec room, built-in bar, and large exercise room. This fantastic property is perfect for entertaining and can support large gatherings.
Zillow last checked: 8 hours ago
Listing updated: March 31, 2023 at 01:53am
Listed by:
Kyle McCarthy 301-910-7472,
RE/MAX Leading Edge,
Co-Listing Agent: Patrick J Mccarthy 301-502-6190,
RE/MAX Leading Edge
Bought with:
Lisa Hardiman, 635772
Monument Sotheby's International Realty
Source: Bright MLS,MLS#: MDAA2052122
Facts & features
Interior
Bedrooms & bathrooms
- Bedrooms: 5
- Bathrooms: 6
- Full bathrooms: 4
- 1/2 bathrooms: 2
- Main level bathrooms: 2
Basement
- Area: 2446
Heating
- Forced Air, Zoned, Natural Gas
Cooling
- Ceiling Fan(s), Central Air, Zoned, Electric
Appliances
- Included: Dishwasher, Disposal, Dryer, Cooktop, Exhaust Fan, Ice Maker, Microwave, Double Oven, Oven, Oven/Range - Gas, Range Hood, Refrigerator, Washer, Water Conditioner - Owned, Gas Water Heater
- Laundry: Washer/Dryer Hookups Only, Laundry Room
Features
- Attic, Breakfast Area, Butlers Pantry, Kitchen - Gourmet, Kitchen Island, Kitchen - Table Space, Dining Area, Eat-in Kitchen, Primary Bath(s), Built-in Features, Chair Railings, Upgraded Countertops, Crown Molding, Double/Dual Staircase, Bar, Recessed Lighting, Floor Plan - Traditional, 9'+ Ceilings, 2 Story Ceilings, Cathedral Ceiling(s), Tray Ceiling(s), Vaulted Ceiling(s)
- Flooring: Carpet, Ceramic Tile, Hardwood, Laminate, Luxury Vinyl, Wood
- Doors: Atrium, French Doors, Insulated, Six Panel, Sliding Glass
- Windows: Atrium, Bay/Bow, Double Pane Windows, Screens, Palladian, Window Treatments
- Basement: Partial,Full,Finished,Heated,Improved,Exterior Entry,Sump Pump,Walk-Out Access
- Number of fireplaces: 3
- Fireplace features: Equipment, Gas/Propane, Glass Doors, Heatilator, Mantel(s), Screen
Interior area
- Total structure area: 7,133
- Total interior livable area: 6,487 sqft
- Finished area above ground: 4,687
- Finished area below ground: 1,800
Property
Parking
- Total spaces: 8
- Parking features: Garage Door Opener, Garage Faces Side, Asphalt, Private, Off Street, Attached, Driveway
- Attached garage spaces: 3
- Uncovered spaces: 5
Accessibility
- Accessibility features: Other
Features
- Levels: Three
- Stories: 3
- Patio & porch: Deck, Patio, Porch
- Exterior features: Sidewalks, Lawn Sprinkler
- Has private pool: Yes
- Pool features: Gunite, Private
- Fencing: Back Yard
- Has view: Yes
- View description: Trees/Woods
Lot
- Size: 2.17 Acres
- Features: Backs to Trees, Backs - Parkland, Landscaped, Wooded, Private, Premium, Rear Yard
Details
- Additional structures: Above Grade, Below Grade
- Parcel number: 020175390092735
- Zoning: RA
- Special conditions: Standard
Construction
Type & style
- Home type: SingleFamily
- Architectural style: Colonial
- Property subtype: Single Family Residence
Materials
- Brick, Combination, Brick Front, Wood Siding
- Foundation: Concrete Perimeter
- Roof: Asphalt
Condition
- Excellent
- New construction: No
- Year built: 2000
Details
- Builder name: STONEBRIDGE HOMES INC.
Utilities & green energy
- Sewer: Private Septic Tank
- Water: Well
Community & neighborhood
Location
- Region: Edgewater
- Subdivision: South River Colony
HOA & financial
HOA
- Has HOA: Yes
- HOA fee: $210 monthly
- Amenities included: Basketball Court, Bike Trail, Common Grounds, Community Center, Golf Course, Golf Course Membership Available, Party Room, Pool, Tennis Court(s), Tot Lots/Playground
- Association name: SOUTH RIVER COLONY CONSERANCY, INC.
Other
Other facts
- Listing agreement: Exclusive Right To Sell
- Ownership: Fee Simple
Price history
| Date | Event | Price |
|---|---|---|
| 3/30/2023 | Sold | $1,300,000-3.7%$200/sqft |
Source: | ||
| 3/28/2023 | Pending sale | $1,350,000$208/sqft |
Source: | ||
| 2/21/2023 | Listing removed | $1,350,000$208/sqft |
Source: | ||
| 2/21/2023 | Listed for sale | $1,350,000$208/sqft |
Source: | ||
| 2/14/2023 | Listing removed | -- |
Source: | ||
Public tax history
| Year | Property taxes | Tax assessment |
|---|---|---|
| 2025 | -- | $1,183,467 +2% |
| 2024 | $12,703 +2.3% | $1,160,133 +2.1% |
| 2023 | $12,414 +7.6% | $1,136,800 +3% |
Find assessor info on the county website
Neighborhood: 21037
Nearby schools
GreatSchools rating
- 7/10Central Elementary SchoolGrades: K-5Distance: 1 mi
- 8/10Central Middle SchoolGrades: 6-8Distance: 1.1 mi
- 8/10South River High SchoolGrades: 9-12Distance: 1.1 mi
Schools provided by the listing agent
- Elementary: Central
- Middle: Central
- High: South River
- District: Anne Arundel County Public Schools
Source: Bright MLS. This data may not be complete. We recommend contacting the local school district to confirm school assignments for this home.
Get a cash offer in 3 minutes
Find out how much your home could sell for in as little as 3 minutes with a no-obligation cash offer.
Estimated market value$1,551,700
Get a cash offer in 3 minutes
Find out how much your home could sell for in as little as 3 minutes with a no-obligation cash offer.
Estimated market value
$1,551,700

