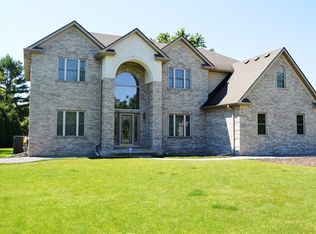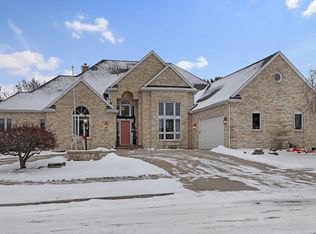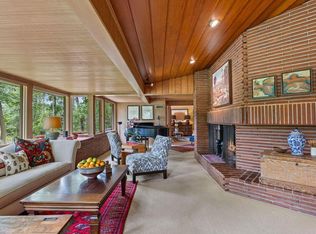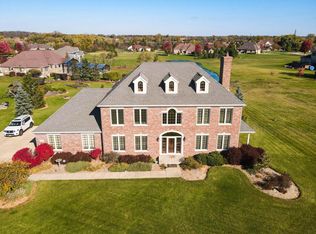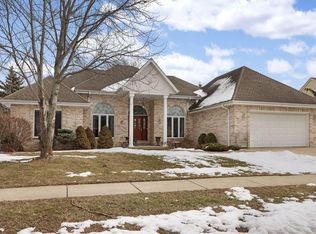Prepare to be amazed by this impeccably built over 5,000 sq ft brick home on the shores of private-access Spring Lake! With 4 spacious bedrooms and a true 3-car garage leading to a spancrete basement workshop, this home was crafted for both luxury and function. The chef's kitchen is a culinary masterpiece, complete with premium appliances and solid surfaces. Retreat to the stunning primary suite featuring a walk-in shower, custom closet, bonus room, and patio access. Lower level includes room for a full 9 ft pool table, fully functioning theatre and walk out to lower deck. Lower deck includes outdoor fireplace. Private beach entry to lake with great fishing . Enjoy peaceful water views, quality craftsmanship, and a setting that feels like a retreat. This is the one--come see it today!
Active
$1,299,900
3520 Pleasant LANE, Mount Pleasant, WI 53405
4beds
5,357sqft
Est.:
Single Family Residence
Built in 2001
0.4 Acres Lot
$1,262,800 Zestimate®
$243/sqft
$56/mo HOA
What's special
- 201 days |
- 2,049 |
- 43 |
Zillow last checked: 8 hours ago
Listing updated: November 15, 2025 at 02:43am
Listed by:
Karen Sorenson office@remaxnewport.com,
RE/MAX Newport
Source: WIREX MLS,MLS#: 1930270 Originating MLS: Metro MLS
Originating MLS: Metro MLS
Tour with a local agent
Facts & features
Interior
Bedrooms & bathrooms
- Bedrooms: 4
- Bathrooms: 4
- Full bathrooms: 3
- 1/2 bathrooms: 3
- Main level bedrooms: 2
Primary bedroom
- Level: Main
- Area: 391
- Dimensions: 17 x 23
Bedroom 2
- Level: Main
- Area: 234
- Dimensions: 13 x 18
Bedroom 3
- Level: Lower
- Area: 176
- Dimensions: 11 x 16
Bedroom 4
- Level: Lower
- Area: 182
- Dimensions: 13 x 14
Bathroom
- Features: Shower on Lower, Ceramic Tile, Master Bedroom Bath: Walk-In Shower, Master Bedroom Bath, Shower Over Tub
Dining room
- Level: Main
- Area: 256
- Dimensions: 16 x 16
Kitchen
- Level: Main
- Area: 546
- Dimensions: 26 x 21
Living room
- Level: Main
- Area: 288
- Dimensions: 18 x 16
Heating
- Natural Gas, Forced Air, In-floor, Radiant, Radiant/Hot Water, Zoned
Cooling
- Central Air
Appliances
- Included: Cooktop, Dishwasher, Disposal, Dryer, Microwave, Oven, Refrigerator, Washer
Features
- Kitchen Island
- Flooring: Wood
- Basement: Full,Full Size Windows,Partially Finished,Sump Pump,Walk-Out Access,Exposed
Interior area
- Total structure area: 5,357
- Total interior livable area: 5,357 sqft
- Finished area above ground: 3,300
- Finished area below ground: 2,057
Video & virtual tour
Property
Parking
- Total spaces: 3
- Parking features: Basement Access, Garage Door Opener, Attached, 3 Car
- Attached garage spaces: 3
Features
- Levels: One
- Stories: 1
- Patio & porch: Deck, Patio
- Exterior features: Sprinkler System
- Has view: Yes
- View description: Water
- Has water view: Yes
- Water view: Water
- Waterfront features: Deeded Water Access, Water Access/Rights, Waterfront, Lake, No Motor Lake
- Body of water: Spring Lake
Lot
- Size: 0.4 Acres
Details
- Parcel number: 151032330492000
- Zoning: Res
Construction
Type & style
- Home type: SingleFamily
- Architectural style: Ranch
- Property subtype: Single Family Residence
Materials
- Brick, Brick/Stone
Condition
- 21+ Years
- New construction: No
- Year built: 2001
Utilities & green energy
- Sewer: Public Sewer
- Water: Public
- Utilities for property: Cable Available
Community & HOA
HOA
- Has HOA: Yes
- HOA fee: $675 annually
Location
- Region: Racine
- Municipality: Mount Pleasant
Financial & listing details
- Price per square foot: $243/sqft
- Tax assessed value: $1,078,100
- Annual tax amount: $17,161
- Date on market: 8/8/2025
Estimated market value
$1,262,800
$1.20M - $1.33M
$4,190/mo
Price history
Price history
| Date | Event | Price |
|---|---|---|
| 8/8/2025 | Listed for sale | $1,299,900$243/sqft |
Source: | ||
Public tax history
Public tax history
| Year | Property taxes | Tax assessment |
|---|---|---|
| 2024 | $17,162 +0.7% | $1,078,100 +4.3% |
| 2023 | $17,037 +6.2% | $1,033,900 +7% |
| 2022 | $16,037 -1.1% | $966,700 +11.2% |
| 2021 | $16,216 | $869,300 +9.2% |
| 2020 | -- | $796,400 |
| 2019 | $14,626 +2.1% | $796,400 +10.8% |
| 2018 | $14,319 +5.3% | $718,800 +6.2% |
| 2017 | $13,595 +3.1% | $676,900 +9.4% |
| 2016 | $13,192 | $618,700 |
| 2015 | $13,192 +5.9% | $618,700 |
| 2014 | $12,454 -4.8% | $618,700 |
| 2013 | $13,081 -4.4% | $618,700 -0.7% |
| 2012 | $13,686 -4.6% | $623,100 -10.5% |
| 2011 | $14,344 +12.2% | $696,100 +0.6% |
| 2010 | $12,784 +3% | $691,700 |
| 2009 | $12,416 +7% | $691,700 -2.9% |
| 2008 | $11,602 +5.9% | $712,000 |
| 2007 | $10,960 -2.4% | $712,000 |
| 2006 | $11,232 +2.8% | $712,000 +23.4% |
| 2005 | $10,924 -0.8% | $577,000 |
| 2004 | $11,015 +5.2% | $577,000 |
| 2003 | $10,468 | $577,000 |
Find assessor info on the county website
BuyAbility℠ payment
Est. payment
$8,395/mo
Principal & interest
$6703
Property taxes
$1636
HOA Fees
$56
Climate risks
Neighborhood: 53405
Nearby schools
GreatSchools rating
- 2/10Jones Elementary SchoolGrades: PK-5Distance: 0.2 mi
- NAMitchell Middle SchoolGrades: 6-8Distance: 1.1 mi
- 5/10Park High SchoolGrades: 9-12Distance: 2.3 mi
Schools provided by the listing agent
- Elementary: Johnson
- High: Park
- District: Racine
Source: WIREX MLS. This data may not be complete. We recommend contacting the local school district to confirm school assignments for this home.
