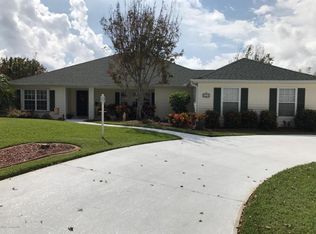Sold for $630,000
$630,000
3520 Shady Run Rd, Melbourne, FL 32934
3beds
1,994sqft
Single Family Residence
Built in 1999
0.59 Acres Lot
$614,000 Zestimate®
$316/sqft
$3,212 Estimated rent
Home value
$614,000
$559,000 - $669,000
$3,212/mo
Zestimate® history
Loading...
Owner options
Explore your selling options
What's special
Welcome to your newly updated 3 bedroom 2 bath house with a screened in large porch and pool has been resurfaced October 2024. Stainless steel appliances with granite island and wood cabinets in the kitchen open to the family room. Master bedroom is double walk in closets, double sink vanity, jacuzzi tub large enough for two people, separate walk in extra large shower. The garage is a 3 car garage with a long driveway. Home comes with hurricane shutters for every window. Sprinkler system was updated October 2024, Roof was done 2018.
Zillow last checked: 8 hours ago
Listing updated: September 11, 2025 at 09:12am
Listed by:
Walner Gachette,
A2Z Realty Group
Bought with:
Private Sale, Private
Non-MLS or Out of Area
Source: Space Coast AOR,MLS#: 1021776
Facts & features
Interior
Bedrooms & bathrooms
- Bedrooms: 3
- Bathrooms: 2
- Full bathrooms: 2
Primary bedroom
- Description: Double closet, separate shower and tub, jacuzzi tub, double sink, separate toilet room, walk in closets, granite countertop
- Level: Main
- Area: 224
- Dimensions: 16.00 x 14.00
Bedroom 2
- Description: Walk in closet
- Level: Main
- Area: 168
- Dimensions: 14.00 x 12.00
Bathroom 3
- Level: Main
- Area: 144
- Dimensions: 12.00 x 12.00
Dining room
- Level: Main
- Area: 225
- Dimensions: 15.00 x 15.00
Family room
- Description: Open to kitchen
- Level: Main
- Area: 256
- Dimensions: 16.00 x 16.00
Kitchen
- Description: Eat in dining nook, stainless steel appliances,
- Level: Main
- Area: 234
- Dimensions: 18.00 x 13.00
Living room
- Level: Main
- Area: 288
- Dimensions: 18.00 x 16.00
Heating
- Central
Cooling
- Central Air
Appliances
- Included: Dishwasher, Electric Oven, Electric Range, Electric Water Heater, Microwave, Refrigerator
Features
- Ceiling Fan(s), Eat-in Kitchen, His and Hers Closets, Open Floorplan, Primary Bathroom -Tub with Separate Shower, Walk-In Closet(s)
- Flooring: Tile
- Has fireplace: No
Interior area
- Total structure area: 3,134
- Total interior livable area: 1,994 sqft
Property
Parking
- Total spaces: 3
- Parking features: Garage, Garage Door Opener
- Garage spaces: 3
Features
- Levels: One
- Stories: 1
- Patio & porch: Covered, Patio, Porch, Rear Porch, Screened
- Has private pool: Yes
- Pool features: In Ground, Screen Enclosure
Lot
- Size: 0.59 Acres
- Features: Sprinklers In Front
Details
- Additional parcels included: 2605490
- Parcel number: 2636362500000.00572.00
- Special conditions: Standard
Construction
Type & style
- Home type: SingleFamily
- Property subtype: Single Family Residence
Materials
- Block
- Roof: Shingle
Condition
- Updated/Remodeled
- New construction: No
- Year built: 1999
Utilities & green energy
- Sewer: Septic Tank
- Water: Public
- Utilities for property: Sewer Connected
Community & neighborhood
Security
- Security features: Smoke Detector(s)
Location
- Region: Melbourne
- Subdivision: Windover Farms of Melbourne Pud
HOA & financial
HOA
- Has HOA: Yes
- HOA fee: $250 annually
- Association name: Windover Farm
Other
Other facts
- Listing terms: Cash,Conventional,FHA
- Road surface type: Asphalt
Price history
| Date | Event | Price |
|---|---|---|
| 9/8/2025 | Sold | $630,000$316/sqft |
Source: Space Coast AOR #1021776 Report a problem | ||
| 7/28/2025 | Pending sale | $630,000$316/sqft |
Source: Space Coast AOR #1021776 Report a problem | ||
| 7/12/2025 | Price change | $630,000-4.5%$316/sqft |
Source: Space Coast AOR #1021776 Report a problem | ||
| 5/31/2025 | Price change | $660,000+3.1%$331/sqft |
Source: Space Coast AOR #1021776 Report a problem | ||
| 5/2/2025 | Price change | $640,000-1.5%$321/sqft |
Source: Space Coast AOR #1021776 Report a problem | ||
Public tax history
| Year | Property taxes | Tax assessment |
|---|---|---|
| 2024 | $6,379 -3.9% | $476,030 -2.6% |
| 2023 | $6,635 +11.4% | $488,940 +8% |
| 2022 | $5,955 +50.3% | $452,730 +51.8% |
Find assessor info on the county website
Neighborhood: 32934
Nearby schools
GreatSchools rating
- 8/10Longleaf Elementary SchoolGrades: PK-6Distance: 0.5 mi
- 3/10Lyndon B. Johnson Middle SchoolGrades: 7-8Distance: 3.3 mi
- 4/10Eau Gallie High SchoolGrades: PK,9-12Distance: 4 mi
Schools provided by the listing agent
- Elementary: Longleaf
- Middle: Johnson
- High: Eau Gallie
Source: Space Coast AOR. This data may not be complete. We recommend contacting the local school district to confirm school assignments for this home.
Get a cash offer in 3 minutes
Find out how much your home could sell for in as little as 3 minutes with a no-obligation cash offer.
Estimated market value$614,000
Get a cash offer in 3 minutes
Find out how much your home could sell for in as little as 3 minutes with a no-obligation cash offer.
Estimated market value
$614,000
