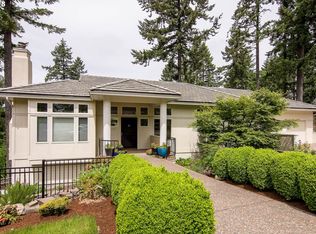Sold
$771,500
3520 Spring Blvd, Eugene, OR 97405
3beds
3,181sqft
Residential, Single Family Residence
Built in 2003
0.25 Acres Lot
$842,000 Zestimate®
$243/sqft
$3,368 Estimated rent
Home value
$842,000
$783,000 - $909,000
$3,368/mo
Zestimate® history
Loading...
Owner options
Explore your selling options
What's special
Nestled on top of Spring Blvd in Eugene, this two level home with daylight basement offers the perfect blend of comfort and versatility. With three spacious bedrooms and two and a half baths, this home is designed to accommodate a variety of lifestyles. The open and inviting living area is perfect for relaxing or hosting guests. The large kitchen, with modern appliances and ample counter space, is ideal for both every day meals and entertaining. The main level primary bedroom features an ensuite bathroom and a large walk-in closet, providing a peaceful retreat with plenty of storage space. The main level also includes an office/den with built-in bookshelves and a full size laundry room, adding functionality to this well-appointed home. Downstairs you'll find a full dance studio and workout room, making it easy to maintain an active lifestyle without leaving home. The lower level also features two additional bedrooms with double closets and a large living space, offering privacy and flexibility for guests or family members. The generous two-car garage offers plenty of space for vehicles and storage. Located in a highly desirable neighborhood with easy access to local parks, schools, and shopping, this is the perfect place to call home for families and active individuals alike.
Zillow last checked: 8 hours ago
Listing updated: March 11, 2025 at 01:38pm
Listed by:
Connor Matthews 541-359-6973,
Home Realty Group
Bought with:
Teresa Moshofsky, 201206507
Better Homes and Gardens Real Estate Equinox
Source: RMLS (OR),MLS#: 24636810
Facts & features
Interior
Bedrooms & bathrooms
- Bedrooms: 3
- Bathrooms: 3
- Full bathrooms: 2
- Partial bathrooms: 1
- Main level bathrooms: 2
Primary bedroom
- Features: Bathroom, Hardwood Floors, Double Sinks, Ensuite, Jetted Tub, Shower, Walkin Closet
- Level: Main
Bedroom 2
- Features: Double Closet, Wallto Wall Carpet
- Level: Lower
Bedroom 3
- Features: Double Closet, Wallto Wall Carpet
- Level: Lower
Dining room
- Features: Hardwood Floors, Kitchen Dining Room Combo
- Level: Main
Family room
- Features: Sliding Doors, Wallto Wall Carpet
- Level: Lower
Kitchen
- Features: Builtin Range, Cook Island, Dishwasher, Disposal, Gas Appliances, Free Standing Refrigerator
- Level: Main
Living room
- Features: Hardwood Floors, High Ceilings
- Level: Main
Heating
- Forced Air
Cooling
- Central Air
Appliances
- Included: Built In Oven, Built-In Range, Dishwasher, Down Draft, Free-Standing Refrigerator, Gas Appliances, Washer/Dryer, Disposal, Electric Water Heater
- Laundry: Laundry Room
Features
- High Ceilings, Bookcases, Built-in Features, Double Closet, Kitchen Dining Room Combo, Cook Island, Bathroom, Double Vanity, Shower, Walk-In Closet(s)
- Flooring: Hardwood, Tile, Wall to Wall Carpet
- Doors: Sliding Doors
- Windows: Double Pane Windows, Vinyl Frames
- Basement: Daylight,Exterior Entry,Finished
- Number of fireplaces: 2
- Fireplace features: Gas, Insert
Interior area
- Total structure area: 3,181
- Total interior livable area: 3,181 sqft
Property
Parking
- Total spaces: 2
- Parking features: Driveway, On Street, Attached
- Attached garage spaces: 2
- Has uncovered spaces: Yes
Accessibility
- Accessibility features: Garage On Main, Main Floor Bedroom Bath, Minimal Steps, Accessibility
Features
- Stories: 2
- Patio & porch: Patio
- Exterior features: Water Feature
- Has spa: Yes
- Spa features: Bath
- Has view: Yes
- View description: Trees/Woods
Lot
- Size: 0.25 Acres
- Features: Sprinkler, SqFt 10000 to 14999
Details
- Parcel number: 1205952
Construction
Type & style
- Home type: SingleFamily
- Architectural style: Craftsman,Custom Style
- Property subtype: Residential, Single Family Residence
Materials
- Wood Siding
- Roof: Composition,Membrane
Condition
- Resale
- New construction: No
- Year built: 2003
Utilities & green energy
- Gas: Gas
- Sewer: Public Sewer
- Water: Public
Community & neighborhood
Security
- Security features: Security System
Location
- Region: Eugene
Other
Other facts
- Listing terms: Cash,Conventional,VA Loan
- Road surface type: Paved
Price history
| Date | Event | Price |
|---|---|---|
| 3/10/2025 | Sold | $771,500-3.4%$243/sqft |
Source: | ||
| 1/19/2025 | Pending sale | $799,000$251/sqft |
Source: | ||
| 1/1/2025 | Listed for sale | $799,000+25.8%$251/sqft |
Source: | ||
| 3/24/2021 | Listing removed | -- |
Source: Owner Report a problem | ||
| 5/20/2017 | Listing removed | $635,000$200/sqft |
Source: Owner Report a problem | ||
Public tax history
| Year | Property taxes | Tax assessment |
|---|---|---|
| 2025 | $8,272 +1.3% | $424,538 +3% |
| 2024 | $8,169 +2.6% | $412,173 +3% |
| 2023 | $7,961 +4% | $400,168 +3% |
Find assessor info on the county website
Neighborhood: Southeast
Nearby schools
GreatSchools rating
- 5/10Camas Ridge Community Elementary SchoolGrades: K-5Distance: 1.9 mi
- 6/10Roosevelt Middle SchoolGrades: 6-8Distance: 1.6 mi
- 8/10South Eugene High SchoolGrades: 9-12Distance: 1.8 mi
Schools provided by the listing agent
- Elementary: Camas Ridge
- Middle: Roosevelt
- High: South Eugene
Source: RMLS (OR). This data may not be complete. We recommend contacting the local school district to confirm school assignments for this home.

Get pre-qualified for a loan
At Zillow Home Loans, we can pre-qualify you in as little as 5 minutes with no impact to your credit score.An equal housing lender. NMLS #10287.
Sell for more on Zillow
Get a free Zillow Showcase℠ listing and you could sell for .
$842,000
2% more+ $16,840
With Zillow Showcase(estimated)
$858,840