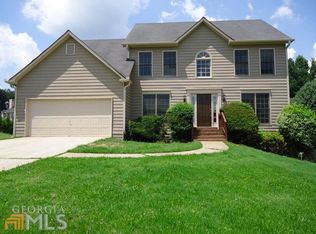Beautifully updated 4BR home in a quiet cul-de-sac. Fresh paint, new carpet, stainless steel appliances, washer & dryer included, and plenty of storage. Private backyard + community pool. Convenient to I-285, I-20, shopping, and schools. 6-month lease with rent-to-own options available great starter home for families! Renter is responsible for all utilities (electricity, gas, water, internet, etc.) No smoking.
This property is off market, which means it's not currently listed for sale or rent on Zillow. This may be different from what's available on other websites or public sources.
