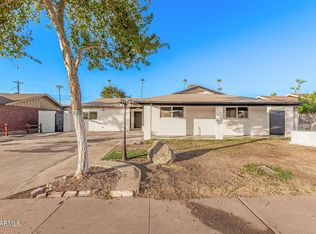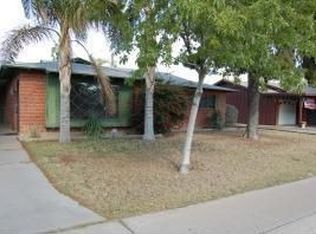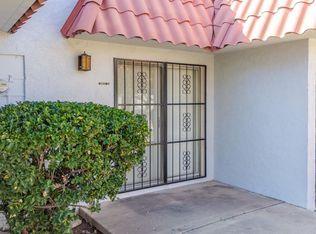Sold for $390,000
$390,000
3520 W Lamar Rd, Phoenix, AZ 85019
4beds
3baths
1,701sqft
Single Family Residence
Built in 1962
8,163 Square Feet Lot
$387,100 Zestimate®
$229/sqft
$1,990 Estimated rent
Home value
$387,100
$364,000 - $410,000
$1,990/mo
Zestimate® history
Loading...
Owner options
Explore your selling options
What's special
A classic red brick & white, well loved and maintained home. Beautiful X-large AZ Room fully enclosed with bay & port windows, ceiling fan, wall AC unit, large laundry room and 3/4 bath! This *544Sf space is IN ADDITION to the recorded 1,701 Sf. Exit to the large 22 x16' covered patio w/ceiling fan and vaulted roof supported by red brick pillars. Large 4th bedroom or Office split with a separate exit. Plantation shutters. Formal arched DR. Vaulted LR. 2 Walk-in showers. Lg. rolling RV gate-rear entry. Paved alley. Large lot. This home offers added value for a large family or home office! Easy master suite conversion! Great Air BnB, long term rental! Near GCU, shops & restaurants. 15 min. to Cardinals stadium or downtown Phoenix. Home warranty offered up to $500.
Zillow last checked: 8 hours ago
Listing updated: April 27, 2025 at 07:01pm
Listed by:
Mary S Fennello 602-301-3700,
HomeSmart
Bought with:
Kyle Houston, SA704667000
Exzel Realty
Jose Luna De La Torre, BR660608000
Exzel Realty
Source: ARMLS,MLS#: 6513281

Facts & features
Interior
Bedrooms & bathrooms
- Bedrooms: 4
- Bathrooms: 3
Office
- Description: SPLIT OFFICE WITH SEPERATE ENTRY, OR BEDROOM 4
Heating
- Electric
Cooling
- Central Air, Ceiling Fan(s), Wall/Window Unit(s)
Features
- High Speed Internet, Granite Counters, Vaulted Ceiling(s), 3/4 Bath Master Bdrm
- Flooring: Tile
- Has basement: No
Interior area
- Total structure area: 1,701
- Total interior livable area: 1,701 sqft
Property
Parking
- Total spaces: 2
- Parking features: RV Gate, Rear Vehicle Entry
- Uncovered spaces: 2
Accessibility
- Accessibility features: Bath Grab Bars
Features
- Stories: 1
- Patio & porch: Covered
- Pool features: None
- Spa features: None
- Fencing: Block
Lot
- Size: 8,163 sqft
- Features: Sprinklers In Front, Alley, Grass Front, Grass Back
Details
- Parcel number: 15227072
- Special conditions: Probate Listing
Construction
Type & style
- Home type: SingleFamily
- Architectural style: Ranch
- Property subtype: Single Family Residence
Materials
- Wood Frame, Painted, Brick
- Roof: Composition
Condition
- Year built: 1962
Details
- Builder name: HALLCRAFT HOMES
Utilities & green energy
- Sewer: Public Sewer
- Water: City Water
Community & neighborhood
Location
- Region: Phoenix
- Subdivision: WEST PLAZA 9 LOT 1249-1410
Other
Other facts
- Listing terms: Cash,Conventional,FHA,VA Loan
- Ownership: Fee Simple
Price history
| Date | Event | Price |
|---|---|---|
| 6/12/2023 | Sold | $390,000-1.3%$229/sqft |
Source: | ||
| 6/8/2023 | Pending sale | $395,000$232/sqft |
Source: | ||
| 6/8/2023 | Listed for sale | $395,000$232/sqft |
Source: | ||
| 6/8/2023 | Listing removed | -- |
Source: | ||
| 6/1/2023 | Pending sale | $395,000$232/sqft |
Source: | ||
Public tax history
| Year | Property taxes | Tax assessment |
|---|---|---|
| 2025 | $1,960 +10.9% | $27,660 -8.7% |
| 2024 | $1,767 -0.7% | $30,310 +142.9% |
| 2023 | $1,779 +1.6% | $12,476 -36.3% |
Find assessor info on the county website
Neighborhood: Alhambra
Nearby schools
GreatSchools rating
- 6/10Catalina Ventura SchoolGrades: K-8Distance: 2.3 mi
- 2/10Alhambra High SchoolGrades: 9-12Distance: 2 mi
Schools provided by the listing agent
- Elementary: Alhambra Traditional School
- Middle: Catalina Ventura School
- High: Alhambra High School
- District: Alhambra Elementary District
Source: ARMLS. This data may not be complete. We recommend contacting the local school district to confirm school assignments for this home.
Get a cash offer in 3 minutes
Find out how much your home could sell for in as little as 3 minutes with a no-obligation cash offer.
Estimated market value$387,100
Get a cash offer in 3 minutes
Find out how much your home could sell for in as little as 3 minutes with a no-obligation cash offer.
Estimated market value
$387,100


