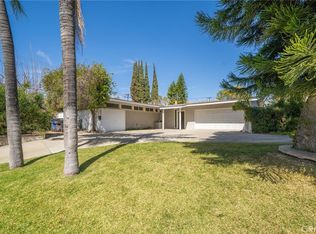Located in the heart of the UCR neighborhood this beautiful Ranch-style pool home shows true pride of ownership. Proven by it's Riverside Good Neighbor Awards. Immaculately landscaped front and backyards with a resort-style feel surrounding the pool area. Many of the rooms have windows and sliders to access the backyard. Creating indoor outdoor living space. The backyard can provide additional parking and entertaining with the hard scape. The owner put in a double wall in the back for noise reduction and increased privacy. The interior features 2 Guest Bedrooms and a roomy Primary Bedroom complete with an en suite and private walk-in closet/dressing room! Other features include a large den/family room, office, living room and dining area. There is custom crown molding, shutters, and built-in cabinets throughout home. Newly installed 3-pane windows and sliding doors, solid wood cabinetry and granite countertops in the kitchen. Theres a large walk-in pantry and laundry area attached to the kitchen along with a breakfast nook. Enjoy no shortage of year-round produce from the large assortment of fruit trees in the backyard. Possible opportunity for buyer to build an ADU or granny flat. This home is perfect for both entertaining AND relaxing!
This property is off market, which means it's not currently listed for sale or rent on Zillow. This may be different from what's available on other websites or public sources.
