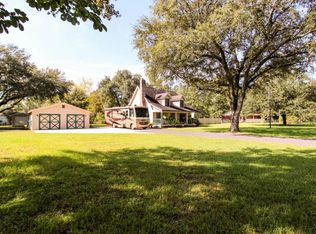Sold for $350,000 on 12/29/25
$350,000
35202 Nancy Rd, Callahan, FL 32011
3beds
1,637sqft
Single Family Residence
Built in 1997
0.5 Acres Lot
$349,800 Zestimate®
$214/sqft
$2,151 Estimated rent
Home value
$349,800
$332,000 - $367,000
$2,151/mo
Zestimate® history
Loading...
Owner options
Explore your selling options
What's special
AWESOME! 1,637 sq ft ranch, with a wrap around porch, 2 car garage, CLOSE TO 1 acre, fenced lot, large kitchen with solid oak cabinets, updated counter tops, built in micro, elec range, refrigerator, pantry, dinning room with door leading to porch, large living rm with cathedral ceiling, wood burning, stone, fireplace, large master bedroom with tray ceiling, large master bath with walk in closet, dual vanity sinks, tub, tile stand up shower, ceiling fans thru out, filtration system, irrigation system, and much more. Solid built home, move in ready, quiet established neighborhood, NO HOA. As is
Zillow last checked: 8 hours ago
Listing updated: December 30, 2025 at 07:22am
Listing Provided by:
Kathy Arsenault 317-538-1192,
FLORIDA COASTAL REALTY 317-538-1192
Bought with:
Kathy Arsenault, 3300762
FLORIDA COASTAL REALTY
Source: Stellar MLS,MLS#: A4657361 Originating MLS: Sarasota - Manatee
Originating MLS: Sarasota - Manatee

Facts & features
Interior
Bedrooms & bathrooms
- Bedrooms: 3
- Bathrooms: 2
- Full bathrooms: 2
Primary bedroom
- Features: En Suite Bathroom, Walk-In Closet(s)
- Level: First
- Area: 288 Square Feet
- Dimensions: 12x24
Bathroom 1
- Features: Ceiling Fan(s), Shower No Tub, Walk-In Closet(s)
- Level: First
- Area: 208 Square Feet
- Dimensions: 16x13
Bathroom 2
- Features: Ceiling Fan(s), Built-in Closet
- Level: First
- Area: 156 Square Feet
- Dimensions: 13x12
Bathroom 3
- Features: Ceiling Fan(s), Built-in Closet
- Level: First
- Area: 121 Square Feet
- Dimensions: 11x11
Dining room
- Features: Bar
- Level: First
- Area: 144 Square Feet
- Dimensions: 12x12
Kitchen
- Features: Breakfast Bar, Pantry
- Level: First
- Area: 14556 Square Feet
- Dimensions: 1213x12
Living room
- Features: Ceiling Fan(s)
- Level: First
- Area: 308 Square Feet
- Dimensions: 22x14
Heating
- Central, Electric
Cooling
- Central Air
Appliances
- Included: Dishwasher, Microwave, Range, Refrigerator
- Laundry: Electric Dryer Hookup, Laundry Closet
Features
- Cathedral Ceiling(s), Ceiling Fan(s), Eating Space In Kitchen, Primary Bedroom Main Floor, Solid Wood Cabinets, Tray Ceiling(s), Walk-In Closet(s)
- Flooring: Carpet, Laminate
- Windows: Thermal Windows, Window Treatments
- Has fireplace: Yes
- Fireplace features: Living Room, Stone, Wood Burning
Interior area
- Total structure area: 1,637
- Total interior livable area: 1,637 sqft
Property
Parking
- Total spaces: 2
- Parking features: Garage - Attached
- Attached garage spaces: 2
Features
- Levels: One
- Stories: 1
- Exterior features: Private Mailbox
Lot
- Size: 0.50 Acres
Details
- Parcel number: 252N24226A00160000
- Zoning: RS-1
- Special conditions: None
Construction
Type & style
- Home type: SingleFamily
- Property subtype: Single Family Residence
Materials
- Brick
- Foundation: Block
- Roof: Shingle
Condition
- New construction: No
- Year built: 1997
Utilities & green energy
- Sewer: Septic Tank
- Water: Well
- Utilities for property: Cable Available, Cable Connected, Electricity Connected, Sewer Connected, Sprinkler Meter, Water Connected
Community & neighborhood
Security
- Security features: Security System
Location
- Region: Callahan
- Subdivision: A E EWING SUB
HOA & financial
HOA
- Has HOA: No
Other fees
- Pet fee: $0 monthly
Other financial information
- Total actual rent: 0
Other
Other facts
- Listing terms: Cash,Conventional
- Ownership: Fee Simple
- Road surface type: Concrete
Price history
| Date | Event | Price |
|---|---|---|
| 12/29/2025 | Sold | $350,000-11.4%$214/sqft |
Source: | ||
| 12/3/2025 | Pending sale | $395,000$241/sqft |
Source: | ||
| 7/27/2025 | Price change | $395,000-4.8%$241/sqft |
Source: | ||
| 6/30/2025 | Listed for sale | $415,000+180.6%$254/sqft |
Source: | ||
| 5/30/2002 | Sold | $147,900$90/sqft |
Source: Public Record Report a problem | ||
Public tax history
| Year | Property taxes | Tax assessment |
|---|---|---|
| 2024 | $1,168 +2.7% | $119,595 +3% |
| 2023 | $1,137 +5.9% | $116,112 +3% |
| 2022 | $1,074 -0.8% | $112,730 +3% |
Find assessor info on the county website
Neighborhood: 32011
Nearby schools
GreatSchools rating
- 10/10Callahan Intermediate SchoolGrades: 3-5Distance: 1.4 mi
- 10/10Callahan Middle SchoolGrades: 6-8Distance: 1.5 mi
- 5/10West Nassau County High SchoolGrades: 9-12Distance: 1.8 mi
Get a cash offer in 3 minutes
Find out how much your home could sell for in as little as 3 minutes with a no-obligation cash offer.
Estimated market value
$349,800
Get a cash offer in 3 minutes
Find out how much your home could sell for in as little as 3 minutes with a no-obligation cash offer.
Estimated market value
$349,800
