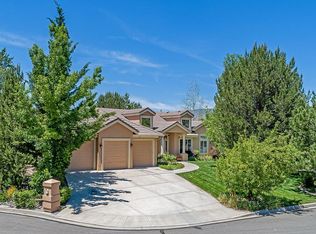Closed
$1,283,000
3521 Cheechako Cir, Reno, NV 89519
4beds
3,586sqft
Single Family Residence
Built in 1997
0.32 Acres Lot
$1,388,200 Zestimate®
$358/sqft
$4,964 Estimated rent
Home value
$1,388,200
$1.30M - $1.49M
$4,964/mo
Zestimate® history
Loading...
Owner options
Explore your selling options
What's special
The private yard with 180 degree views in Caughlin Ranch you've been waiting for! Take in the stunning greenbelt views in the backyard along with mountains while relaxing to the soothing sound of the babbling brook in the distance. Enjoy the scenery out every window of this home. The home lives like a one story with main bedroom on the first floor. The kitchen has been fully remodeled with dazzling Taj Mahal Quartzite counterops, glass tile backsplash, brand new appliances, and light, bright, new cabinets., Additional upgrades include; brand new carpet upstairs and refinished hardwood flooring, engineered wood downstairs, & furnace (downstairs). Great outdoor living spaces with a deck upstairs and a covered patio downstairs. Convenient floorplan with the main bedroom PLUS an office on the first floor and downstairs has 3 bedrooms with 2 full bathrooms (one en suite) and a bonus room or 2nd living room. Ample storage downstairs as well. Fantastic cul de sac location. This neighborhood is the best place in Reno to see the colors in the Fall and you can enjoy right from your yard with the mature trees.
Zillow last checked: 8 hours ago
Listing updated: May 14, 2025 at 03:53am
Listed by:
Sarah Hughes S.177111 775-741-4011,
Dickson Realty - Caughlin
Bought with:
Cissie Popson, S.32919
Estate Realty
Source: NNRMLS,MLS#: 230007954
Facts & features
Interior
Bedrooms & bathrooms
- Bedrooms: 4
- Bathrooms: 4
- Full bathrooms: 3
- 1/2 bathrooms: 1
Heating
- Fireplace(s), Forced Air, Natural Gas
Cooling
- Central Air, Refrigerated
Appliances
- Included: Additional Refrigerator(s), Dishwasher, Disposal, Dryer, Gas Cooktop, Gas Range, Microwave, Refrigerator, Washer
- Laundry: Cabinets, Laundry Area, Laundry Room, Shelves, Sink
Features
- Breakfast Bar, Ceiling Fan(s), Central Vacuum, High Ceilings, Kitchen Island, Pantry, Master Downstairs, Walk-In Closet(s)
- Flooring: Carpet, Ceramic Tile, Wood
- Windows: Blinds, Double Pane Windows, Vinyl Frames
- Has basement: No
- Number of fireplaces: 2
- Fireplace features: Gas
Interior area
- Total structure area: 3,586
- Total interior livable area: 3,586 sqft
Property
Parking
- Total spaces: 3
- Parking features: Attached, Garage Door Opener
- Attached garage spaces: 3
Features
- Stories: 2
- Patio & porch: Patio, Deck
- Exterior features: Dog Run, None
- Fencing: Back Yard
- Has view: Yes
- View description: Mountain(s), Park/Greenbelt, Trees/Woods
Lot
- Size: 0.32 Acres
- Features: Cul-De-Sac, Landscaped, Level, Sprinklers In Front, Sprinklers In Rear, Wooded
Details
- Parcel number: 22010110
- Zoning: PD
Construction
Type & style
- Home type: SingleFamily
- Property subtype: Single Family Residence
Materials
- Wood Siding
- Foundation: Crawl Space, Slab
- Roof: Tile
Condition
- Year built: 1997
Utilities & green energy
- Sewer: Public Sewer
- Water: Public
- Utilities for property: Electricity Available, Natural Gas Available, Sewer Available, Water Available
Community & neighborhood
Security
- Security features: Security System Owned, Smoke Detector(s)
Location
- Region: Reno
- Subdivision: Evergreen 2
HOA & financial
HOA
- Has HOA: Yes
- HOA fee: $213 quarterly
- Amenities included: Maintenance Grounds
Other
Other facts
- Listing terms: 1031 Exchange,Cash,Conventional,FHA,VA Loan
Price history
| Date | Event | Price |
|---|---|---|
| 8/31/2023 | Sold | $1,283,000-0.4%$358/sqft |
Source: | ||
| 7/23/2023 | Pending sale | $1,288,000$359/sqft |
Source: | ||
| 7/16/2023 | Listed for sale | $1,288,000+136.3%$359/sqft |
Source: | ||
| 7/30/2010 | Sold | $545,000-5.9%$152/sqft |
Source: Public Record Report a problem | ||
| 6/5/2010 | Price change | $579,000-3.3%$161/sqft |
Source: Dickson Realty Inc. #100002278 Report a problem | ||
Public tax history
| Year | Property taxes | Tax assessment |
|---|---|---|
| 2025 | $6,808 +2.9% | $256,687 +1.4% |
| 2024 | $6,614 +3% | $253,157 +2.6% |
| 2023 | $6,423 +3% | $246,862 +18.6% |
Find assessor info on the county website
Neighborhood: Caughlin Ranch
Nearby schools
GreatSchools rating
- 8/10Caughlin Ranch Elementary SchoolGrades: PK-6Distance: 0.6 mi
- 6/10Darrell C Swope Middle SchoolGrades: 6-8Distance: 2 mi
- 7/10Reno High SchoolGrades: 9-12Distance: 3 mi
Schools provided by the listing agent
- Elementary: Caughlin Ranch
- Middle: Swope
- High: Reno
Source: NNRMLS. This data may not be complete. We recommend contacting the local school district to confirm school assignments for this home.
Get a cash offer in 3 minutes
Find out how much your home could sell for in as little as 3 minutes with a no-obligation cash offer.
Estimated market value
$1,388,200
Get a cash offer in 3 minutes
Find out how much your home could sell for in as little as 3 minutes with a no-obligation cash offer.
Estimated market value
$1,388,200
