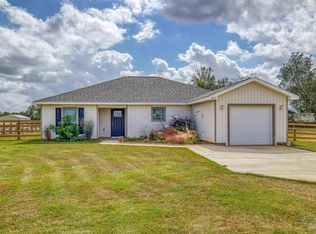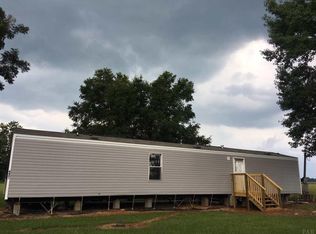Sold for $280,000
$280,000
3521 Godwin Rd, Jay, FL 32565
3beds
1,531sqft
Single Family Residence
Built in 2023
1.57 Acres Lot
$281,800 Zestimate®
$183/sqft
$1,886 Estimated rent
Home value
$281,800
$254,000 - $313,000
$1,886/mo
Zestimate® history
Loading...
Owner options
Explore your selling options
What's special
Welcome to this better than brand new 2023 build home in Jay, FL! This 3 bedroom, 2 bathroom, 1 car garage property is situated on a generous sized 1.57 acre lot - with plenty of room to spread out and enjoy the quaint, country lifestyle and beautiful natural view. Inside, you'll find luxury vinyl plank flooring throughout, and an open and split floor plan that seamlessly blends the eat-in kitchen into the living area. The kitchen boasts luxurious granite countertops, stainless steel appliances, and a wet kitchen island with 4 seater breakfast bar. The living room features a large double window with a gorgeous view of the expansive backyard, and a door leading to the covered patio. Down the hall by the kitchen is the interior door to the garage, inside laundry room, and the primary bedroom with ensuite - featuring a walk-in shower and FANTASTIC oversized closet. The 2 additional bedrooms and bathroom are on the opposite side of the home. The fully fenced in backyard has plenty of room to roam and makes the ultimate outdoor entertaining space! Featuring a newly installed shed and separate fenced in courtyard area - this could be your DREAM workshop, she-shed, man-cave, additional storage space, or whatever else your heart desires! Schedule your showing today, and make this home YOURS today!
Zillow last checked: 8 hours ago
Listing updated: November 25, 2025 at 12:02pm
Listed by:
Dawn Burt 850-684-4284,
KELLER WILLIAMS SUCCESS REALTY
Bought with:
Jodi Van Wagner
Levin Rinke Realty
Source: PAR,MLS#: 667149
Facts & features
Interior
Bedrooms & bathrooms
- Bedrooms: 3
- Bathrooms: 2
- Full bathrooms: 2
Bedroom
- Level: First
- Area: 154
- Dimensions: 14 x 11
Bedroom 1
- Level: First
- Area: 156
- Dimensions: 13 x 12
Kitchen
- Level: First
- Area: 150
- Dimensions: 15 x 10
Living room
- Level: First
- Area: 342
- Dimensions: 19 x 18
Heating
- Central
Cooling
- Central Air, Ceiling Fan(s)
Appliances
- Included: Electric Water Heater, Built In Microwave, Dishwasher
- Laundry: Inside, W/D Hookups, Laundry Room
Features
- Ceiling Fan(s), High Ceilings, Recessed Lighting
- Windows: Double Pane Windows
- Has basement: No
Interior area
- Total structure area: 1,531
- Total interior livable area: 1,531 sqft
Property
Parking
- Total spaces: 1
- Parking features: Garage
- Garage spaces: 1
Features
- Levels: One
- Stories: 1
- Patio & porch: Covered, Porch
- Exterior features: Rain Gutters
- Pool features: None
- Fencing: Partial
Lot
- Size: 1.57 Acres
- Dimensions: 81 x 835
- Features: Interior Lot
Details
- Additional structures: Yard Building
- Parcel number: 315n290000009120000
- Zoning description: Res Single
- Special conditions: Standard
Construction
Type & style
- Home type: SingleFamily
- Architectural style: Craftsman
- Property subtype: Single Family Residence
Materials
- Frame
- Foundation: Slab
- Roof: Shingle
Condition
- Resale
- New construction: No
- Year built: 2023
Utilities & green energy
- Electric: Circuit Breakers
- Sewer: Septic Tank
- Water: Public
Community & neighborhood
Security
- Security features: Smoke Detector(s)
Location
- Region: Jay
- Subdivision: None
HOA & financial
HOA
- Has HOA: No
Other
Other facts
- Price range: $280K - $280K
Price history
| Date | Event | Price |
|---|---|---|
| 11/25/2025 | Sold | $280,000$183/sqft |
Source: | ||
| 10/31/2025 | Contingent | $280,000$183/sqft |
Source: | ||
| 10/31/2025 | Pending sale | $280,000$183/sqft |
Source: | ||
| 9/8/2025 | Price change | $280,000-6.7%$183/sqft |
Source: | ||
| 8/20/2025 | Price change | $300,000-6.3%$196/sqft |
Source: | ||
Public tax history
| Year | Property taxes | Tax assessment |
|---|---|---|
| 2024 | $1,843 +938.9% | $195,497 +1283.6% |
| 2023 | $177 +43% | $14,130 +50% |
| 2022 | $124 | $9,420 |
Find assessor info on the county website
Neighborhood: 32565
Nearby schools
GreatSchools rating
- 8/10Jay Elementary SchoolGrades: PK-6Distance: 1.3 mi
- 4/10Jay High SchoolGrades: 7-12Distance: 1.4 mi
Schools provided by the listing agent
- Elementary: Jay
- Middle: JAY
- High: Jay
Source: PAR. This data may not be complete. We recommend contacting the local school district to confirm school assignments for this home.
Get pre-qualified for a loan
At Zillow Home Loans, we can pre-qualify you in as little as 5 minutes with no impact to your credit score.An equal housing lender. NMLS #10287.
Sell for more on Zillow
Get a Zillow Showcase℠ listing at no additional cost and you could sell for .
$281,800
2% more+$5,636
With Zillow Showcase(estimated)$287,436

