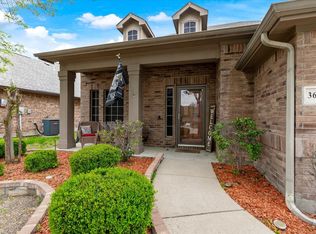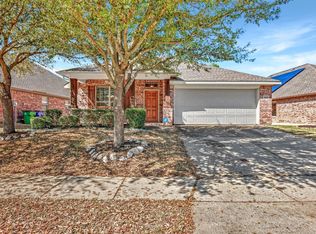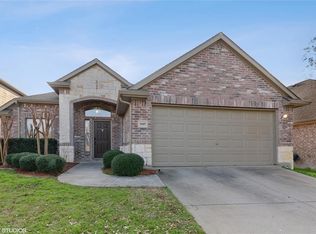Open floor plan with spacious entry, office and living area. Unique play or game room dividing two secondary bedrooms. Screened in back porch. Great community with easy access to highway, close to schools, community walk and bike paths.
This property is off market, which means it's not currently listed for sale or rent on Zillow. This may be different from what's available on other websites or public sources.


