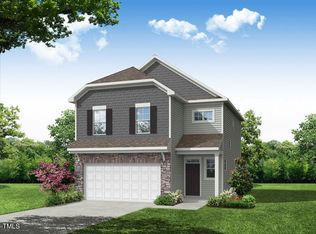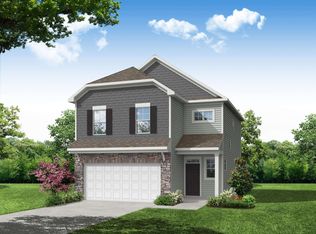Sold for $460,000
$460,000
3521 Triad Ct, Raleigh, NC 27604
3beds
1,881sqft
Single Family Residence, Residential
Built in 2023
9,147.6 Square Feet Lot
$456,300 Zestimate®
$245/sqft
$2,644 Estimated rent
Home value
$456,300
$433,000 - $479,000
$2,644/mo
Zestimate® history
Loading...
Owner options
Explore your selling options
What's special
Nearly new construction close to North Hills and downtown Raleigh! You will find this home tucked at the end of a quiet cul-de-sac. Step in to the light filled foyer that leads into an open concept living area. The beautifully upgraded kitchen features a built in gas range and wall oven. Perfect for those who love to host for the holidays! Enjoy the crisp fall mornings on the screened in porch overlooking the large fenced backyard. Upstairs you'll find the spacious primary bedroom with dual walk in closets. Don't miss the easy pass through from the closet to the laundry room! The primary bathroom features a luxurious walk in shower and the second walk in closet. Down the hall you'll find both secondary bedrooms have lovely views of the backyard. The large laundry room and second full bathroom are perfectly situated between the rooms. If you're ready for a fun day away from your suburban neighborhood you can enjoy everything Raleigh has to offer with 3521 Triad Ct as your home base. Just 13 minutes to North Hills for your morning workout followed by coffee at Jubala. Enjoy an autumn walk around the Neuse River Trail. Finish your day with dinner out in Downtown, just 15 minutes away. Come make Triad Ct your home and enjoy the best of both worlds!
Zillow last checked: 8 hours ago
Listing updated: October 28, 2025 at 01:18am
Listed by:
Rachel Aryn Baker 919-720-9206,
Nest Realty of the Triangle
Bought with:
Chris Morton, 117340
Morton Bradbury Real Estate Group
Isabella Hopkins, 337131
Morton Bradbury Real Estate Group
Source: Doorify MLS,MLS#: 10119900
Facts & features
Interior
Bedrooms & bathrooms
- Bedrooms: 3
- Bathrooms: 3
- Full bathrooms: 2
- 1/2 bathrooms: 1
Heating
- Heat Pump
Cooling
- Central Air
Appliances
- Included: Built-In Electric Oven, Built-In Gas Range, Convection Oven
- Laundry: Laundry Room
Features
- Ceiling Fan(s), Dual Closets, Eat-in Kitchen, Open Floorplan, Pantry, Tray Ceiling(s), Walk-In Shower
- Flooring: Carpet, Vinyl, Tile
- Common walls with other units/homes: No Common Walls
Interior area
- Total structure area: 1,881
- Total interior livable area: 1,881 sqft
- Finished area above ground: 1,881
- Finished area below ground: 0
Property
Parking
- Total spaces: 4
- Parking features: Garage - Attached, Open
- Attached garage spaces: 2
- Uncovered spaces: 2
Features
- Levels: Two
- Stories: 2
- Patio & porch: Patio, Screened
- Exterior features: Fenced Yard
- Fencing: Back Yard, Wood
- Has view: Yes
Lot
- Size: 9,147 sqft
- Features: Cul-De-Sac
Details
- Parcel number: 1724.06399161.000
- Special conditions: Standard
Construction
Type & style
- Home type: SingleFamily
- Architectural style: Transitional
- Property subtype: Single Family Residence, Residential
Materials
- Vinyl Siding
- Foundation: Slab
- Roof: Shingle
Condition
- New construction: No
- Year built: 2023
Utilities & green energy
- Sewer: Public Sewer
- Water: Public
Community & neighborhood
Location
- Region: Raleigh
- Subdivision: Piedmont Point
HOA & financial
HOA
- Has HOA: Yes
- HOA fee: $250 quarterly
- Services included: Storm Water Maintenance
Price history
| Date | Event | Price |
|---|---|---|
| 10/21/2025 | Sold | $460,000-1.1%$245/sqft |
Source: | ||
| 9/8/2025 | Pending sale | $465,000$247/sqft |
Source: | ||
| 9/4/2025 | Listed for sale | $465,000+2.4%$247/sqft |
Source: | ||
| 10/17/2023 | Sold | $454,000$241/sqft |
Source: Public Record Report a problem | ||
Public tax history
| Year | Property taxes | Tax assessment |
|---|---|---|
| 2025 | $4,061 +0.4% | $463,386 |
| 2024 | $4,045 +827.6% | $463,386 +1058.5% |
| 2023 | $436 | $40,000 |
Find assessor info on the county website
Neighborhood: Northeast Raleigh
Nearby schools
GreatSchools rating
- 2/10Wilburn ElementaryGrades: PK-5Distance: 1 mi
- 5/10Durant Road MiddleGrades: 6-8Distance: 6.6 mi
- 6/10Millbrook HighGrades: 9-12Distance: 4.2 mi
Schools provided by the listing agent
- Elementary: Wake - Wilburn
- Middle: Wake - Durant
- High: Wake - Millbrook
Source: Doorify MLS. This data may not be complete. We recommend contacting the local school district to confirm school assignments for this home.
Get a cash offer in 3 minutes
Find out how much your home could sell for in as little as 3 minutes with a no-obligation cash offer.
Estimated market value$456,300
Get a cash offer in 3 minutes
Find out how much your home could sell for in as little as 3 minutes with a no-obligation cash offer.
Estimated market value
$456,300

