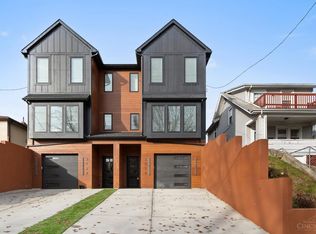Sold for $630,000
$630,000
3522 Brotherton Rd, Cincinnati, OH 45209
3beds
2,229sqft
Single Family Residence
Built in ----
3,310.56 Square Feet Lot
$-- Zestimate®
$283/sqft
$1,731 Estimated rent
Home value
Not available
Estimated sales range
Not available
$1,731/mo
Zestimate® history
Loading...
Owner options
Explore your selling options
What's special
Brand New, move-In Ready, TAX ABATEMENT eligible town home in Oakley by the Funke Real Estate Group. Discover modern living at its finest in this thoughtfully designed home. The second level serves as the heart of the home, featuring an open concept gourmet kitchen, dining area, and great room. The great room is anchored by a sleek fireplace, flanked by built ins cabinets and bookcases, and opens directly to the back patio. A private study with custom built-ins provides the perfect work from home retreat. Upstairs, the primary suite boasts large windows, a chandelier, dual walk-in closets, and a spa-like bath (rainfall shower & smart toilet). Two additional bedrooms, each with walk-in closets, share this level, along with a conveniently located laundry room. Practical touches include direct garage access and a spacious, flat backyard complete with a privacy divider and storage shed. Best of all, you're just half a mile from all the shops, dining, and entertainment along Madison Road.
Zillow last checked: 8 hours ago
Listing updated: November 21, 2025 at 01:42pm
Listed by:
Scott A Oyler 513-623-1351,
Coldwell Banker Realty 513-321-9944,
Robert Hines 513-260-0428,
Coldwell Banker Realty
Bought with:
Brenda Krimmer, 2025003667
eXp Realty
Source: Cincy MLS,MLS#: 1851445 Originating MLS: Cincinnati Area Multiple Listing Service
Originating MLS: Cincinnati Area Multiple Listing Service

Facts & features
Interior
Bedrooms & bathrooms
- Bedrooms: 3
- Bathrooms: 3
- Full bathrooms: 2
- 1/2 bathrooms: 1
Primary bedroom
- Features: Bath Adjoins, Walk-In Closet(s), Wall-to-Wall Carpet
- Level: Third
- Area: 180
- Dimensions: 15 x 12
Bedroom 2
- Level: Third
- Area: 132
- Dimensions: 12 x 11
Bedroom 3
- Level: Third
- Area: 156
- Dimensions: 13 x 12
Bedroom 4
- Area: 0
- Dimensions: 0 x 0
Bedroom 5
- Area: 0
- Dimensions: 0 x 0
Primary bathroom
- Features: Built-In Shower Seat, Shower, Tile Floor, Double Vanity
Bathroom 1
- Features: Full
- Level: Third
Bathroom 2
- Features: Full
- Level: Third
Bathroom 3
- Features: Partial
- Level: Second
Dining room
- Features: Chandelier, Wood Floor
- Level: Second
- Area: 190
- Dimensions: 19 x 10
Family room
- Area: 0
- Dimensions: 0 x 0
Great room
- Features: Bookcases, Fireplace, Wood Floor
- Level: Second
- Area: 380
- Dimensions: 19 x 20
Kitchen
- Features: Pantry, Quartz Counters, Eat-in Kitchen, Kitchen Island, Wood Floor
- Area: 225
- Dimensions: 15 x 15
Living room
- Area: 0
- Dimensions: 0 x 0
Office
- Features: Bookcases, Wood Floor
- Level: Second
- Area: 195
- Dimensions: 15 x 13
Heating
- Forced Air, Gas
Cooling
- Central Air
Appliances
- Included: Dishwasher, Microwave, Oven/Range, Refrigerator, Other, Gas Water Heater, Tankless Water Heater
Features
- High Ceilings, Ceiling Fan(s), Recessed Lighting
- Doors: Multi Panel Doors
- Windows: Insulated Windows
- Basement: None
- Number of fireplaces: 1
- Fireplace features: Electric, Great Room
Interior area
- Total structure area: 2,229
- Total interior livable area: 2,229 sqft
Property
Parking
- Total spaces: 1
- Parking features: Off Street, Driveway
- Attached garage spaces: 1
- Has uncovered spaces: Yes
Features
- Stories: 3
- Patio & porch: Patio
Lot
- Size: 3,310 sqft
Details
- Additional structures: Shed(s)
- Parcel number: NEW/UNDER CONST/TO BE BUILT
Construction
Type & style
- Home type: SingleFamily
- Architectural style: Contemporary/Modern
- Property subtype: Single Family Residence
Materials
- Fiber Cement
- Foundation: Concrete Perimeter
- Roof: Shingle
Condition
- New construction: Yes
Utilities & green energy
- Gas: Natural
- Sewer: Public Sewer
- Water: Public
Community & neighborhood
Location
- Region: Cincinnati
HOA & financial
HOA
- Has HOA: No
Other
Other facts
- Listing terms: No Special Financing,Conventional
Price history
| Date | Event | Price |
|---|---|---|
| 11/21/2025 | Sold | $630,000-3.1%$283/sqft |
Source: | ||
| 11/3/2025 | Pending sale | $650,000$292/sqft |
Source: | ||
| 10/17/2025 | Price change | $650,000-3.7%$292/sqft |
Source: | ||
| 9/9/2025 | Price change | $675,000-3.6%$303/sqft |
Source: | ||
| 8/15/2025 | Listed for sale | $700,000+600%$314/sqft |
Source: | ||
Public tax history
| Year | Property taxes | Tax assessment |
|---|---|---|
| 2023 | $2,702 +48.7% | $42,693 +66.8% |
| 2022 | $1,817 -3.2% | $25,599 |
| 2021 | $1,877 +5% | $25,599 |
Find assessor info on the county website
Neighborhood: Oakley
Nearby schools
GreatSchools rating
- 5/10Shroder Paideia High SchoolGrades: 2,6-12Distance: 1 mi
- 6/10Clark Montessori High SchoolGrades: 7-12Distance: 1.2 mi
- 6/10Hyde Park SchoolGrades: K-6Distance: 1.8 mi
Get pre-qualified for a loan
At Zillow Home Loans, we can pre-qualify you in as little as 5 minutes with no impact to your credit score.An equal housing lender. NMLS #10287.
