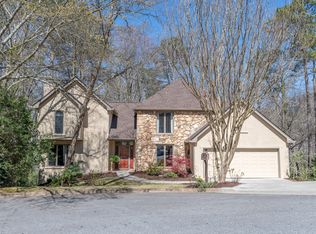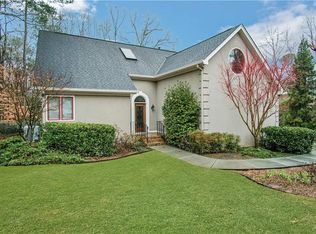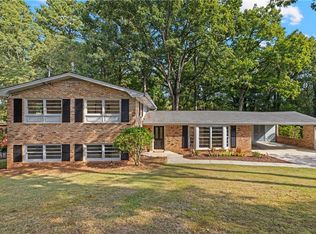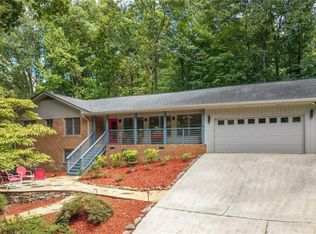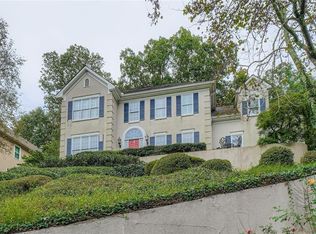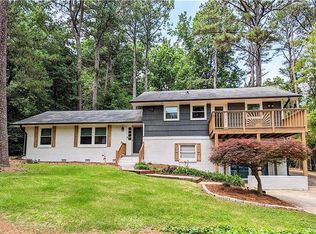Move in ready! Welcome to Evans Ridge Trail! This spacious 5 bedroom, 3.5 bath home with finished basement suite offers nearly 3,600 sq ft of flexible living. The light-filled living room welcomes you with soaring openness, a custom built-in entertainment unit, and a stunning masonry fireplace - the perfect setting for cozy evenings with family and friends. Highlights include: Renovated open main level with natural light and NuCore flooring Updated fully finished basement with light-filled primary suite, en-suite bath, and office. Updated kitchen with breakfast area and direct deck access. The oversized two-car garage is polished with durable epoxy resin floors, giving it a showroom finish and providing ample storage space. Separate dining + formal living for entertaining. Oversized primary suite with spa-style bath and walk-in closet. Finished terrace level with full bed/bath, recreation room, and walk-out patio-perfect for teenager, in-laws, guests, or expansive home office. Outdoor living shines with a private deck overlooking wooded surroundings and a landscaped yard with fencing all around. Just minutes to I-85, I-285, shopping, dining, and Lakeside HS cluster.
Pending
Price cut: $5K (11/14)
$579,900
3522 Evans Ridge Trl, Atlanta, GA 30340
5beds
3,608sqft
Est.:
Single Family Residence, Residential
Built in 1985
0.41 Acres Lot
$568,400 Zestimate®
$161/sqft
$-- HOA
What's special
Finished basement suiteStunning masonry fireplaceWalk-out patioDirect deck accessOversized two-car garageSoaring opennessEn-suite bath
- 68 days |
- 1,856 |
- 142 |
Zillow last checked: 8 hours ago
Listing updated: January 17, 2026 at 09:36am
Listing Provided by:
Elizabeth Maloff,
Lee Maloff Realty Georgia, LLC 305-444-6692
Source: FMLS GA,MLS#: 7681890
Facts & features
Interior
Bedrooms & bathrooms
- Bedrooms: 5
- Bathrooms: 4
- Full bathrooms: 3
- 1/2 bathrooms: 1
Rooms
- Room types: Basement, Exercise Room, Kitchen
Primary bedroom
- Features: Oversized Master
- Level: Oversized Master
Bedroom
- Features: Oversized Master
Primary bathroom
- Features: Separate His/Hers, Separate Tub/Shower, Whirlpool Tub
Dining room
- Features: Separate Dining Room
Kitchen
- Features: Breakfast Bar, Breakfast Room, Cabinets White, Eat-in Kitchen, Stone Counters, View to Family Room
Heating
- Central, Natural Gas
Cooling
- Ceiling Fan(s), Central Air
Appliances
- Included: Dishwasher, Disposal, Double Oven, Dryer, Electric Cooktop, Electric Oven, Microwave, Refrigerator, Self Cleaning Oven, Washer
- Laundry: Main Level, Mud Room
Features
- Entrance Foyer, High Ceilings 9 ft Main, High Speed Internet, Recessed Lighting, Walk-In Closet(s), Wet Bar
- Flooring: Carpet, Ceramic Tile, Luxury Vinyl
- Windows: Window Treatments
- Basement: Daylight,Exterior Entry,Finished,Full,Interior Entry,Walk-Out Access
- Number of fireplaces: 1
- Fireplace features: Gas Log, Gas Starter, Living Room, Masonry
- Common walls with other units/homes: No Common Walls
Interior area
- Total structure area: 3,608
- Total interior livable area: 3,608 sqft
- Finished area above ground: 2,464
- Finished area below ground: 1,144
Video & virtual tour
Property
Parking
- Total spaces: 2
- Parking features: Garage, Garage Door Opener, Garage Faces Front, Kitchen Level
- Garage spaces: 2
Accessibility
- Accessibility features: None
Features
- Levels: Two
- Stories: 2
- Patio & porch: Deck
- Exterior features: Private Yard, Rain Gutters, Rear Stairs
- Pool features: None
- Has spa: Yes
- Spa features: Bath, None
- Fencing: Chain Link,Fenced
- Has view: Yes
- View description: Neighborhood, Trees/Woods
- Waterfront features: None
- Body of water: None
Lot
- Size: 0.41 Acres
- Dimensions: 213 x 96
- Features: Back Yard, Cul-De-Sac, Landscaped, Sloped
Details
- Additional structures: None
- Additional parcels included: 1826402086
- Parcel number: 18 264 02 086
- Other equipment: None
- Horse amenities: None
Construction
Type & style
- Home type: SingleFamily
- Architectural style: Colonial,Craftsman
- Property subtype: Single Family Residence, Residential
Materials
- Block, Stucco
- Foundation: Slab
- Roof: Composition
Condition
- Resale
- New construction: No
- Year built: 1985
Utilities & green energy
- Electric: 110 Volts, 220 Volts in Laundry
- Sewer: Public Sewer
- Water: Public
- Utilities for property: Cable Available, Electricity Available, Natural Gas Available, Sewer Available, Underground Utilities, Water Available
Green energy
- Energy efficient items: None
- Energy generation: None
Community & HOA
Community
- Features: None
- Security: Carbon Monoxide Detector(s), Fire Alarm
- Subdivision: Townley
HOA
- Has HOA: No
Location
- Region: Atlanta
Financial & listing details
- Price per square foot: $161/sqft
- Tax assessed value: $673,400
- Annual tax amount: $7,149
- Date on market: 11/14/2025
- Cumulative days on market: 273 days
- Electric utility on property: Yes
- Road surface type: Asphalt
Estimated market value
$568,400
$540,000 - $597,000
$3,441/mo
Price history
Price history
| Date | Event | Price |
|---|---|---|
| 1/17/2026 | Pending sale | $579,900$161/sqft |
Source: | ||
| 11/14/2025 | Price change | $579,900-0.9%$161/sqft |
Source: | ||
| 10/17/2025 | Price change | $584,900-0.7%$162/sqft |
Source: | ||
| 10/9/2025 | Price change | $589,000-1.5%$163/sqft |
Source: | ||
| 10/2/2025 | Price change | $598,000-3.5%$166/sqft |
Source: | ||
Public tax history
Public tax history
| Year | Property taxes | Tax assessment |
|---|---|---|
| 2025 | -- | $269,360 +14.3% |
| 2024 | $7,149 +16.5% | $235,680 +8.6% |
| 2023 | $6,136 -1.2% | $217,040 +11.6% |
Find assessor info on the county website
BuyAbility℠ payment
Est. payment
$3,475/mo
Principal & interest
$2798
Property taxes
$474
Home insurance
$203
Climate risks
Neighborhood: 30340
Nearby schools
GreatSchools rating
- 8/10Evansdale Elementary SchoolGrades: PK-5Distance: 0.3 mi
- 5/10Henderson Middle SchoolGrades: 6-8Distance: 0.6 mi
- 7/10Lakeside High SchoolGrades: 9-12Distance: 2.9 mi
Schools provided by the listing agent
- Elementary: Evansdale
- Middle: Henderson - Dekalb
- High: Lakeside - Dekalb
Source: FMLS GA. This data may not be complete. We recommend contacting the local school district to confirm school assignments for this home.
- Loading
