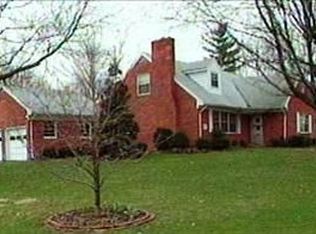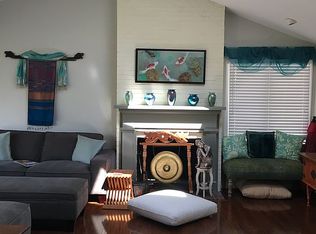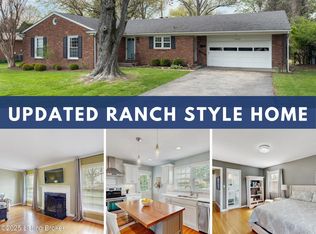Sold for $498,000
$498,000
3522 Graham Rd, Louisville, KY 40207
3beds
2,502sqft
Single Family Residence
Built in 1959
10,018.8 Square Feet Lot
$561,400 Zestimate®
$199/sqft
$2,625 Estimated rent
Home value
$561,400
$522,000 - $612,000
$2,625/mo
Zestimate® history
Loading...
Owner options
Explore your selling options
What's special
Stunning mid-century-modern limestone ranch nestled in the desirable Broadfields neighborhood. This immaculate 3-bedroom, 3-bathroom home features a one-car garage and showcases gorgeous hardwood floors throughout the main level, creating a seamless flow in the open-concept living space.
Upon entering, you are greeted by a welcoming living room adorned with a cozy fireplace that leads to the well-appointed open kitchen. The kitchen is a chef's delight, with stainless steel appliances that beautifully complement the sleek white cabinets and granite countertops. Adjacent to the kitchen is a sunroom/office that offers tranquil views of the expansive and shaded rear yard, complete with a new fence. The kitchen seamlessly transitions into the spacious dining area, perfect for hosting both large gatherings and intimate meals. The main floor also hosts two generously sized bedrooms that share a hall bath, along with a luxurious primary bedroom featuring a sizable ensuite bath.
Descend to the lower level to discover another inviting family room with a fireplace, an office, a full bath, and a sizable unfinished storage area/laundry room. Step outside to the freshly painted wood deck, shaded by a majestic maple tree in the rear yard, providing a perfect spot for outdoor relaxation.
Do not miss out on the chance to call this exquisite ranch your new home! For more information or to schedule a showing, please reach out to the listing agents.
Zillow last checked: 8 hours ago
Listing updated: January 27, 2025 at 07:39am
Listed by:
Mac Barlow 502-938-3283,
Kentucky Select Properties,
John A Stough 502-271-5000
Bought with:
Brenna M Brooks, 252787
RE/MAX Premier Properties
Source: GLARMLS,MLS#: 1665888
Facts & features
Interior
Bedrooms & bathrooms
- Bedrooms: 3
- Bathrooms: 3
- Full bathrooms: 3
Primary bedroom
- Level: First
Bedroom
- Level: First
Bedroom
- Level: First
Primary bathroom
- Level: First
Full bathroom
- Level: First
Dining room
- Level: First
Family room
- Level: Basement
Great room
- Level: First
Kitchen
- Level: First
Laundry
- Level: Basement
Office
- Level: Basement
Sun room
- Level: First
Heating
- Forced Air, Natural Gas
Cooling
- Central Air
Features
- Basement: Partially Finished
- Number of fireplaces: 2
Interior area
- Total structure area: 1,692
- Total interior livable area: 2,502 sqft
- Finished area above ground: 1,692
- Finished area below ground: 810
Property
Parking
- Total spaces: 1
- Parking features: Attached, Entry Front, See Remarks, Driveway
- Attached garage spaces: 1
- Has uncovered spaces: Yes
Features
- Stories: 1
- Patio & porch: Deck
- Fencing: Other,Wood
Lot
- Size: 10,018 sqft
- Features: Cleared, Level
Details
- Parcel number: 082X00310000
Construction
Type & style
- Home type: SingleFamily
- Architectural style: Ranch
- Property subtype: Single Family Residence
Materials
- Stone
- Foundation: Concrete Perimeter
- Roof: Shingle
Condition
- Year built: 1959
Utilities & green energy
- Sewer: Public Sewer
- Water: Public
Community & neighborhood
Location
- Region: Louisville
- Subdivision: Broadfields
HOA & financial
HOA
- Has HOA: No
Price history
| Date | Event | Price |
|---|---|---|
| 8/2/2024 | Sold | $498,000$199/sqft |
Source: | ||
| 7/22/2024 | Contingent | $498,000$199/sqft |
Source: | ||
| 7/18/2024 | Listed for sale | $498,000+28%$199/sqft |
Source: | ||
| 12/6/2018 | Sold | $389,000$155/sqft |
Source: | ||
| 11/16/2018 | Pending sale | $389,000$155/sqft |
Source: Ernst & Ernst Properties #1508647 Report a problem | ||
Public tax history
| Year | Property taxes | Tax assessment |
|---|---|---|
| 2022 | $5,165 -6.3% | $379,780 |
| 2021 | $5,510 +3.1% | $379,780 -2.4% |
| 2020 | $5,345 | $389,000 |
Find assessor info on the county website
Neighborhood: Bowman
Nearby schools
GreatSchools rating
- 5/10St Matthews Elementary SchoolGrades: K-5Distance: 0.9 mi
- 5/10Westport Middle SchoolGrades: 6-8Distance: 3.9 mi
- 1/10Waggener High SchoolGrades: 9-12Distance: 1 mi
Get pre-qualified for a loan
At Zillow Home Loans, we can pre-qualify you in as little as 5 minutes with no impact to your credit score.An equal housing lender. NMLS #10287.
Sell with ease on Zillow
Get a Zillow Showcase℠ listing at no additional cost and you could sell for —faster.
$561,400
2% more+$11,228
With Zillow Showcase(estimated)$572,628


