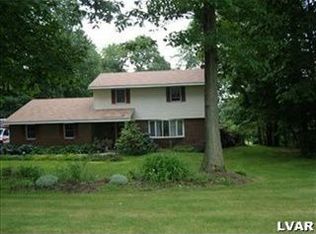Sold for $410,000
$410,000
3522 Ridge Ln, Slatington, PA 18080
3beds
2,700sqft
Single Family Residence
Built in 1985
1.48 Acres Lot
$414,600 Zestimate®
$152/sqft
$2,332 Estimated rent
Home value
$414,600
$373,000 - $460,000
$2,332/mo
Zestimate® history
Loading...
Owner options
Explore your selling options
What's special
Welcome to this beautifully maintained single family home in Northern Lehigh School District- offering 3 Bedrooms, 2 Full Baths and over 2,200 square feet of comfortable livings space. Set on nearly 1.75 private and picturesque acres, this property boasts exceptional curb appeal, a large backyard and a peaceful, secluded setting. Updates include a newly paved driveway and kitchen countertops (2021), a 2-Car Garage Addition (2004), 1st Floor Bathroom Remodel (2015) and a newer roof and patio (2020). Recent mechanical upgrades- such as a water heater, water softener, and acid neutralizer- offer added peace of mind. Whether you're relaxing on the deck or patio, hosting in the spacious yard, or enjoying the convenience of an all-season sunroom, this home is the perfect blend of comfort, style and privacy. A rare find in a desirable location. Don't miss your chance to call this one home!
Zillow last checked: 8 hours ago
Listing updated: July 30, 2025 at 11:45am
Listed by:
Jarred J. Cury 610-462-6811,
IronValley RE of Lehigh Valley
Bought with:
Rob Sandoval, RS359929
IronValley RE of Lehigh Valley
Source: GLVR,MLS#: 760044 Originating MLS: Lehigh Valley MLS
Originating MLS: Lehigh Valley MLS
Facts & features
Interior
Bedrooms & bathrooms
- Bedrooms: 3
- Bathrooms: 2
- Full bathrooms: 2
Primary bedroom
- Level: First
- Dimensions: 12.50 x 12.00
Bedroom
- Level: Second
- Dimensions: 12.50 x 15.00
Bedroom
- Level: Second
- Dimensions: 14.50 x 15.00
Dining room
- Level: First
- Dimensions: 12.50 x 10.00
Other
- Level: First
- Dimensions: 9.00 x 5.00
Other
- Level: Second
- Dimensions: 7.00 x 6.00
Kitchen
- Level: First
- Dimensions: 11.00 x 11.00
Laundry
- Level: First
- Dimensions: 9.00 x 6.00
Living room
- Level: First
- Dimensions: 20.00 x 12.50
Sunroom
- Level: First
- Dimensions: 16.50 x 22.00
Heating
- Baseboard, Electric, Hot Water, Oil, Wood Stove
Cooling
- Central Air, Wall Unit(s)
Appliances
- Included: Built-In Oven, Dishwasher, Electric Dryer, Electric Water Heater, Disposal, Microwave, Oil Water Heater, Refrigerator, Water Softener Owned, Washer
- Laundry: Washer Hookup, Dryer Hookup, ElectricDryer Hookup, Main Level
Features
- Dining Area, Separate/Formal Dining Room, Eat-in Kitchen, Kitchen Island, Family Room Main Level, Skylights
- Flooring: Carpet, Ceramic Tile, Laminate, Linoleum, Resilient, Tile
- Windows: Skylight(s)
- Basement: Full,Concrete,Partially Finished,Sump Pump
Interior area
- Total interior livable area: 2,700 sqft
- Finished area above ground: 2,200
- Finished area below ground: 500
Property
Parking
- Total spaces: 2
- Parking features: Built In, Garage
- Garage spaces: 2
Features
- Stories: 2
- Patio & porch: Deck, Patio
- Exterior features: Deck, Patio, Shed
Lot
- Size: 1.48 Acres
Details
- Additional structures: Shed(s)
- Parcel number: 555191439710 001
- Zoning: Rr-Rural Residential
- Special conditions: None
Construction
Type & style
- Home type: SingleFamily
- Architectural style: Cape Cod
- Property subtype: Single Family Residence
Materials
- Vinyl Siding
- Foundation: Basement
- Roof: Asphalt,Fiberglass
Condition
- Unknown
- Year built: 1985
Utilities & green energy
- Sewer: Septic Tank
- Water: Well
Community & neighborhood
Community
- Community features: Sidewalks
Location
- Region: Slatington
- Subdivision: Other
Other
Other facts
- Listing terms: Cash,Conventional,FHA,VA Loan
- Ownership type: Fee Simple
Price history
| Date | Event | Price |
|---|---|---|
| 7/29/2025 | Sold | $410,000+0%$152/sqft |
Source: | ||
| 7/8/2025 | Pending sale | $409,999$152/sqft |
Source: | ||
| 6/26/2025 | Listed for sale | $409,999$152/sqft |
Source: | ||
Public tax history
| Year | Property taxes | Tax assessment |
|---|---|---|
| 2025 | $6,183 +3.9% | $205,600 |
| 2024 | $5,951 +2.8% | $205,600 |
| 2023 | $5,787 | $205,600 |
Find assessor info on the county website
Neighborhood: 18080
Nearby schools
GreatSchools rating
- NAPeters El SchoolGrades: K-2Distance: 1.2 mi
- 5/10Northern Lehigh Middle SchoolGrades: 7-8Distance: 2.9 mi
- 6/10Northern Lehigh Senior High SchoolGrades: 9-12Distance: 3 mi
Schools provided by the listing agent
- District: Northern Lehigh
Source: GLVR. This data may not be complete. We recommend contacting the local school district to confirm school assignments for this home.
Get a cash offer in 3 minutes
Find out how much your home could sell for in as little as 3 minutes with a no-obligation cash offer.
Estimated market value$414,600
Get a cash offer in 3 minutes
Find out how much your home could sell for in as little as 3 minutes with a no-obligation cash offer.
Estimated market value
$414,600
