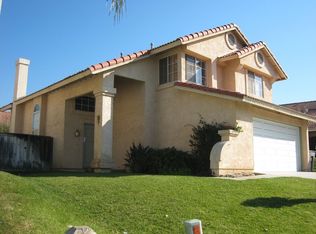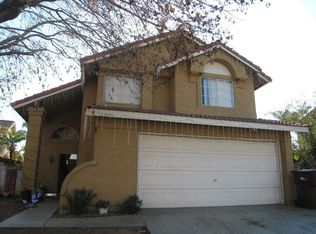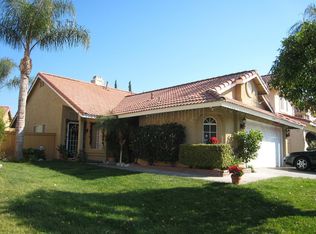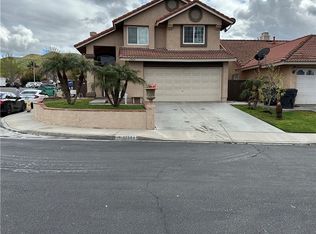Sold for $698,800
Listing Provided by:
Jose Espinoza DRE #01754045 760-272-1284,
OZA Realty Inc.
Bought with: Real Broker
$698,800
3523 April Shower Dr, Riverside, CA 92503
3beds
1,466sqft
Single Family Residence
Built in 1988
5,663 Square Feet Lot
$-- Zestimate®
$477/sqft
$3,023 Estimated rent
Home value
Not available
Estimated sales range
Not available
$3,023/mo
Zestimate® history
Loading...
Owner options
Explore your selling options
What's special
Stunning Remodeled Home in Riverside - Corner Lot! This beautifully remodeled two-story home sits in an excellent neighborhood on a desirable corner lot in the City of Riverside. Thoughtfully updated to today's high standards and sought-after design, this home features all-new windows and sliders, new flooring and carpet, fresh interior and exterior paint, and all-new doors. The kitchen boasts brand-new stainless steel appliances and new quartz countertops, while all bathrooms have been fully remodeled, including a master shower redesigned into a sleek walk-in shower with modern tilework. The gorgeous fireplace has been completely redesigned, making it the centerpiece of your living space and a true entertainment focal point. New fixtures and hardware throughout complete this incredible transformation. Inside, you'll find a spacious open floor plan with high ceilings, creating a bright and airy atmosphere. The large family room seamlessly flows into the kitchen, perfect for entertaining. Upstairs, the master suite offers a walk-in closet, along with two additional spacious guest bedrooms. The home also includes two full bathrooms upstairs and a convenient half bath downstairs for guests. The backyard is designed for relaxation and entertainment, featuring an open patio with covered shaded areas. Additional highlights include ample garage storage and parking. This home is ideally located within walking distance to the Clubhouse, which offers a swimming pool and tennis courts. Low HOA fee! Plus, it's close to shopping centers, restaurants, and provides easy access to the 91 Freeway.Book your private tour today or visit our open house--this incredible home won't last long!
Zillow last checked: 8 hours ago
Listing updated: June 02, 2025 at 12:39pm
Listing Provided by:
Jose Espinoza DRE #01754045 760-272-1284,
OZA Realty Inc.
Bought with:
Risa Brown, DRE #01872898
Real Broker
Source: CRMLS,MLS#: 219125918DA Originating MLS: California Desert AOR & Palm Springs AOR
Originating MLS: California Desert AOR & Palm Springs AOR
Facts & features
Interior
Bedrooms & bathrooms
- Bedrooms: 3
- Bathrooms: 3
- Full bathrooms: 2
- 1/2 bathrooms: 1
Bedroom
- Features: All Bedrooms Up
Bathroom
- Features: Remodeled, Tile Counters, Tub Shower, Vanity
Kitchen
- Features: Kitchen Island, Quartz Counters, Remodeled, Updated Kitchen
Other
- Features: Walk-In Closet(s)
Heating
- Central, Forced Air, Fireplace(s), Natural Gas
Cooling
- Central Air
Appliances
- Included: Dishwasher, Disposal, Gas Oven, Gas Range, Range Hood, Water To Refrigerator, Water Heater
- Laundry: In Garage
Features
- Breakfast Bar, Breakfast Area, Separate/Formal Dining Room, High Ceilings, Open Floorplan, Recessed Lighting, All Bedrooms Up, Walk-In Closet(s)
- Flooring: Carpet, Tile
- Windows: Double Pane Windows, Low-Emissivity Windows
- Has fireplace: Yes
- Fireplace features: Gas, Masonry, Recreation Room
Interior area
- Total interior livable area: 1,466 sqft
Property
Parking
- Total spaces: 6
- Parking features: Direct Access, Driveway, Garage, Garage Door Opener, On Street
- Attached garage spaces: 2
- Uncovered spaces: 2
Features
- Levels: Two
- Stories: 2
- Patio & porch: Concrete, Covered
- Has private pool: Yes
- Pool features: Community, In Ground
- Spa features: Community, In Ground
- Has view: Yes
- View description: Hills, Peek-A-Boo
Lot
- Size: 5,663 sqft
- Features: Back Yard, Corner Lot, Front Yard, Landscaped, Planned Unit Development, Paved, Sprinkler System, Yard
Details
- Parcel number: 135380043
- Special conditions: Standard
Construction
Type & style
- Home type: SingleFamily
- Property subtype: Single Family Residence
Materials
- Stucco
- Foundation: Slab
- Roof: Tile
Condition
- Updated/Remodeled
- New construction: No
- Year built: 1988
Community & neighborhood
Community
- Community features: Pool
Location
- Region: Riverside
- Subdivision: Not Applicable-1
HOA & financial
HOA
- Has HOA: Yes
- HOA fee: $75 monthly
- Amenities included: Clubhouse, Barbecue, Picnic Area, Playground, Tennis Court(s)
- Association name: Four Seasons
- Association phone: 951-354-5365
Other
Other facts
- Listing terms: Cash,Cash to New Loan,Conventional,FHA
Price history
| Date | Event | Price |
|---|---|---|
| 5/28/2025 | Sold | $698,800$477/sqft |
Source: | ||
| 5/6/2025 | Contingent | $698,800$477/sqft |
Source: | ||
| 3/23/2025 | Price change | $698,800-2.9%$477/sqft |
Source: | ||
| 3/5/2025 | Listed for sale | $719,900+433.3%$491/sqft |
Source: | ||
| 5/29/1998 | Sold | $135,000+11.6%$92/sqft |
Source: Public Record Report a problem | ||
Public tax history
| Year | Property taxes | Tax assessment |
|---|---|---|
| 2025 | $3,407 +4% | $209,934 +2% |
| 2024 | $3,275 +2.6% | $205,819 +2% |
| 2023 | $3,191 +5.7% | $201,784 +2% |
Find assessor info on the county website
Neighborhood: 92503
Nearby schools
GreatSchools rating
- 6/10Lake Hills Elementary SchoolGrades: K-5Distance: 1.5 mi
- 6/10Ysmael Villegas Middle SchoolGrades: 6-8Distance: 0.2 mi
- 7/10Hillcrest High SchoolGrades: 9-12Distance: 1.3 mi
Get pre-qualified for a loan
At Zillow Home Loans, we can pre-qualify you in as little as 5 minutes with no impact to your credit score.An equal housing lender. NMLS #10287.



