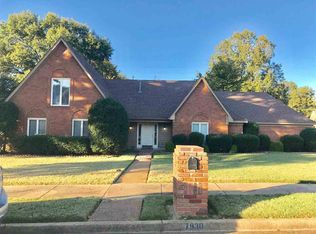Sold for $310,000
$310,000
3523 County Gate Rd, Memphis, TN 38119
3beds
2,548sqft
Home value
$301,000
$280,000 - $322,000
$2,196/mo
Zestimate® history
Loading...
Owner options
Explore your selling options
What's special
Move in Ready Home located on a quiet, dead end street. Large, open concept living room/den with beautiful hardwood floors. Freshly painted, clean, neutral color palette make this home so inviting! New Roof and HVAC system installed in 2022. And also new windows! Oversized 2 car garage. Plenty of room to expand on second floor with framing for additional bedroom, walk in closet and bathroom already in place. Very livable floor plan. Easy to show and quick possession possible!
Zillow last checked: 8 hours ago
Listing updated: April 03, 2025 at 07:58am
Listed by:
Elizabeth Rodriguez-Chapman,
Ware Jones, REALTORS
Bought with:
Jordan S Nichols
Marx-Bensdorf, REALTORS
Source: MAAR,MLS#: 10191347
Facts & features
Interior
Bedrooms & bathrooms
- Bedrooms: 3
- Bathrooms: 3
- Full bathrooms: 2
- 1/2 bathrooms: 1
Primary bedroom
- Features: Walk-In Closet(s), Carpet
- Level: First
- Area: 225
- Dimensions: 15 x 15
Bedroom 2
- Features: Walk-In Closet(s), Shared Bath, Carpet
- Level: First
- Area: 132
- Dimensions: 11 x 12
Bedroom 3
- Features: Walk-In Closet(s), Shared Bath, Carpet
- Level: First
- Area: 132
- Dimensions: 11 x 12
Primary bathroom
- Features: Double Vanity, Whirlpool Tub, Separate Shower, Tile Floor, Full Bath
Dining room
- Features: Separate Dining Room
- Area: 180
- Dimensions: 12 x 15
Kitchen
- Features: Eat-in Kitchen, Pantry, Washer/Dryer Connections
- Area: 168
- Dimensions: 14 x 12
Living room
- Area: 510
- Dimensions: 17 x 30
Office
- Features: Tile Floor
- Level: First
- Area: 144
- Dimensions: 12 x 12
Bonus room
- Area: 288
- Dimensions: 12 x 24
Den
- Area: 510
- Dimensions: 17 x 30
Heating
- Central
Cooling
- Central Air, Ceiling Fan(s), 220 Wiring
Appliances
- Included: Electric Water Heater, Vent Hood/Exhaust Fan, Range/Oven, Self Cleaning Oven, Cooktop, Disposal, Dishwasher, Microwave
- Laundry: Laundry Room, Laundry Closet
Features
- All Bedrooms Down, 1 or More BR Down, Primary Down, Split Bedroom Plan, Luxury Primary Bath, Double Vanity Bath, Separate Tub & Shower, Full Bath Down, Half Bath Down, Sprayed Ceiling, Vaulted/Coff/Tray Ceiling, Cable Wired, Walk-In Closet(s), Dining Room, Den/Great Room, Kitchen, Primary Bedroom, 2nd Bedroom, 3rd Bedroom, 1/2 Bath, 2 or More Baths, Laundry Room, Sun Room, Office
- Flooring: Part Hardwood, Part Carpet, Tile
- Windows: Double Pane Windows, Window Treatments
- Attic: Permanent Stairs,Attic Access,Walk-In
- Number of fireplaces: 1
- Fireplace features: Masonry, Vented Gas Fireplace, In Den/Great Room, Gas Log, Glass Doors
Interior area
- Total interior livable area: 2,548 sqft
Property
Parking
- Total spaces: 2
- Parking features: Driveway/Pad, Garage Door Opener, Garage Faces Front
- Has garage: Yes
- Covered spaces: 2
- Has uncovered spaces: Yes
Features
- Stories: 1
- Patio & porch: Porch, Screen Porch, Deck
- Exterior features: Sidewalks
- Pool features: None
- Has spa: Yes
- Spa features: Bath
- Fencing: Wood,Wood Fence
Lot
- Size: 0.25 Acres
- Dimensions: 85 x 140
- Features: Level, Landscaped
Details
- Parcel number: 081080 A00092
Construction
Type & style
- Home type: SingleFamily
- Architectural style: Traditional
- Property subtype: Single Family Residence
Materials
- Brick Veneer
- Foundation: Slab
- Roof: Composition Shingles
Condition
- New construction: No
- Year built: 1985
Utilities & green energy
- Sewer: Public Sewer
- Water: Public
Community & neighborhood
Security
- Security features: Security System, Smoke Detector(s), Monitored Alarm, Burglar Alarm, Monitored Alarm System, Iron Door(s), Dead Bolt Lock(s), Wrought Iron Security Drs
Location
- Region: Memphis
- Subdivision: Winchester Hills Sec A
Other
Other facts
- Price range: $310K - $310K
Price history
| Date | Event | Price |
|---|---|---|
| 4/2/2025 | Sold | $310,000+3.7%$122/sqft |
Source: | ||
| 3/12/2025 | Pending sale | $299,000$117/sqft |
Source: | ||
| 3/6/2025 | Listed for sale | $299,000$117/sqft |
Source: | ||
Public tax history
| Year | Property taxes | Tax assessment |
|---|---|---|
| 2025 | $3,795 -1.7% | $72,000 +22.8% |
| 2024 | $3,862 +8.1% | $58,650 |
| 2023 | $3,573 | $58,650 |
Find assessor info on the county website
Neighborhood: River Oaks-Kirby-Balmoral
Nearby schools
GreatSchools rating
- 7/10Oak ForestGrades: PK-5Distance: 1.1 mi
- 3/10Ridgeway Middle SchoolGrades: 6-8Distance: 3.5 mi
- 4/10Ridgeway High SchoolGrades: 9-12Distance: 4.3 mi
Get pre-qualified for a loan
At Zillow Home Loans, we can pre-qualify you in as little as 5 minutes with no impact to your credit score.An equal housing lender. NMLS #10287.
Sell for more on Zillow
Get a Zillow Showcase℠ listing at no additional cost and you could sell for .
$301,000
2% more+$6,020
With Zillow Showcase(estimated)$307,020
