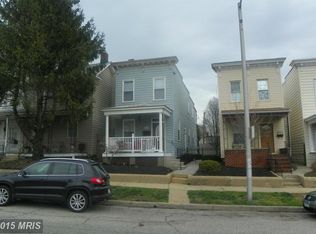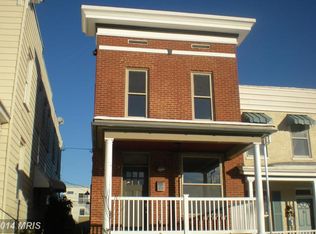Sold for $420,000
$420,000
3523 Falls Rd, Baltimore, MD 21211
2beds
1,600sqft
Single Family Residence
Built in 1900
2,560 Square Feet Lot
$437,500 Zestimate®
$263/sqft
$2,507 Estimated rent
Home value
$437,500
$416,000 - $459,000
$2,507/mo
Zestimate® history
Loading...
Owner options
Explore your selling options
What's special
Maryland's local brokerage proudly presents 3523 Falls Road right in the heart of Hampden! This property has been tastefully updated over the last 10 years and has 2 bedrooms, 2.5 bathrooms, and 1,600 sqft of living space. As soon as you walk up to the covered front porch you instantly feel the quintessential Hampden charm. Inside the property feels spacious with tall ceilings, fresh paint, hardwood flooring and a beautiful split staircase. The main level features a large living room, dining area, plenty of space for a second breakfast nook next to the kitchen, half bathroom and laundry closet. The kitchen is functional and trendy with blue cabinetry, stone countertops, and stainless steel appliances. There is even a breakfast bar overlooking the private backyard. Off the kitchen the back door leads to a Trex dec and fenced yard space with raised garden beds and an oversized 1-car garage. There is gated access to the back and front of the home. Underneath the home there is a basement cellar that is unfinished but perfect for storage. Upstairs the split staircase leads to 2 separate bedroom suites with private full bathrooms and large closets. Recent updates in the last few years include fresh paint, roof, kitchen, kitchen appliances, water heater, oversized back windows, 2nd level wood floors, back deck. The rest of the home was redone in 2012. Cat6 Ethernet runs throughout the main level, bedrooms, front porch, and backyard. This property is right off The Avenue with easy access to everything Hampden has to offer. There is also a park right across the street. Welcome home!
Zillow last checked: 8 hours ago
Listing updated: April 12, 2023 at 08:31am
Listed by:
Julia Neal 410-491-7141,
Next Step Realty,
Listing Team: W Home Group
Bought with:
Bob Chew, 0225277244
Berkshire Hathaway HomeServices PenFed Realty
James Edwin Nicholson, 5011744
Berkshire Hathaway HomeServices PenFed Realty
Source: Bright MLS,MLS#: MDBA2078814
Facts & features
Interior
Bedrooms & bathrooms
- Bedrooms: 2
- Bathrooms: 3
- Full bathrooms: 2
- 1/2 bathrooms: 1
- Main level bathrooms: 1
Basement
- Area: 800
Heating
- Heat Pump, Natural Gas
Cooling
- Central Air, Electric
Appliances
- Included: Dishwasher, Disposal, Dryer, Microwave, Oven/Range - Gas, Range Hood, Refrigerator, Stainless Steel Appliance(s), Washer, Water Heater, Gas Water Heater
- Laundry: Main Level, Dryer In Unit
Features
- Ceiling Fan(s), Combination Dining/Living, Open Floorplan, Kitchen - Gourmet, Primary Bath(s), Recessed Lighting
- Flooring: Wood
- Windows: Screens, Vinyl Clad
- Basement: Exterior Entry,Concrete,Rear Entrance,Unfinished
- Has fireplace: No
Interior area
- Total structure area: 2,400
- Total interior livable area: 1,600 sqft
- Finished area above ground: 1,600
- Finished area below ground: 0
Property
Parking
- Total spaces: 1
- Parking features: Garage Door Opener, Garage Faces Rear, Detached, Off Street, On Street
- Garage spaces: 1
- Has uncovered spaces: Yes
Accessibility
- Accessibility features: None
Features
- Levels: Two
- Stories: 2
- Patio & porch: Deck, Porch, Roof
- Exterior features: Sidewalks
- Pool features: None
- Fencing: Privacy,Wood
Lot
- Size: 2,560 sqft
- Features: Landscaped, Rear Yard
Details
- Additional structures: Above Grade, Below Grade
- Parcel number: 0313133526 040
- Zoning: R-6
- Special conditions: Standard
Construction
Type & style
- Home type: SingleFamily
- Architectural style: Traditional
- Property subtype: Single Family Residence
Materials
- Vinyl Siding
- Foundation: Block, Stone
- Roof: Rubber
Condition
- Excellent,Very Good
- New construction: No
- Year built: 1900
Utilities & green energy
- Sewer: Public Sewer
- Water: Public
Community & neighborhood
Location
- Region: Baltimore
- Subdivision: Hampden Historic District
- Municipality: Baltimore City
Other
Other facts
- Listing agreement: Exclusive Right To Sell
- Ownership: Fee Simple
Price history
| Date | Event | Price |
|---|---|---|
| 4/12/2023 | Sold | $420,000+9.1%$263/sqft |
Source: | ||
| 3/19/2023 | Pending sale | $385,000$241/sqft |
Source: | ||
| 3/17/2023 | Listed for sale | $385,000$241/sqft |
Source: | ||
| 12/8/2022 | Listing removed | $385,000$241/sqft |
Source: | ||
| 11/10/2022 | Listed for sale | $385,000+63.8%$241/sqft |
Source: | ||
Public tax history
| Year | Property taxes | Tax assessment |
|---|---|---|
| 2025 | -- | $306,600 +2.2% |
| 2024 | $7,081 +2.2% | $300,033 +2.2% |
| 2023 | $6,926 +2.3% | $293,467 +2.3% |
Find assessor info on the county website
Neighborhood: Hampden
Nearby schools
GreatSchools rating
- 6/10Hampden Elementary/Middle SchoolGrades: PK-8Distance: 0.3 mi
- 3/10Academy For College And Career ExplorationGrades: 6-12Distance: 0.2 mi
- NAIndependence School Local IGrades: 9-12Distance: 0.2 mi
Schools provided by the listing agent
- District: Baltimore City Public Schools
Source: Bright MLS. This data may not be complete. We recommend contacting the local school district to confirm school assignments for this home.
Get a cash offer in 3 minutes
Find out how much your home could sell for in as little as 3 minutes with a no-obligation cash offer.
Estimated market value$437,500
Get a cash offer in 3 minutes
Find out how much your home could sell for in as little as 3 minutes with a no-obligation cash offer.
Estimated market value
$437,500

