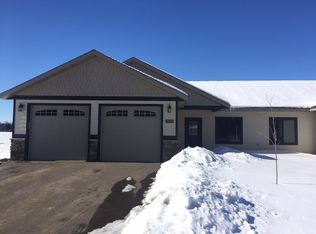Closed
$307,400
3523 Green Gables Rd, Brainerd, MN 56401
3beds
2,240sqft
Single Family Residence
Built in 1974
0.6 Acres Lot
$318,600 Zestimate®
$137/sqft
$1,851 Estimated rent
Home value
$318,600
$290,000 - $350,000
$1,851/mo
Zestimate® history
Loading...
Owner options
Explore your selling options
What's special
Welcome to this beautiful rambler home located just outside of Baxter. This rambler is a 3-bedroom, 2-bathroom home offering 1,950 sq. ft of living space. Featuring a spacious and inviting layout, this home boasts a bright living area, a well-appointed kitchen, and generously sized basement. The primary suite provides a peaceful retreat, while the additional bedrooms offer flexibility for family, guests, or a home office. Enjoy the convenience of a 2-stall garage, perfect for vehicles, storage, or hobbies. Outside, the large yard offers endless possibilities for relaxation and entertaining. Conveniently located near local amenities, lakes, and recreational trails, this home is perfect for those who love the outdoors while still being close to town.
Don’t miss out on this fantastic opportunity—schedule your showing today!
Zillow last checked: 8 hours ago
Listing updated: June 30, 2025 at 06:41am
Listed by:
Christopher Cullen 218-838-8218,
Coldwell Banker Realty,
Payton Scott 218-232-8307
Bought with:
Trista Oseland
LPT Realty, LLC
Source: NorthstarMLS as distributed by MLS GRID,MLS#: 6690721
Facts & features
Interior
Bedrooms & bathrooms
- Bedrooms: 3
- Bathrooms: 2
- Full bathrooms: 1
- 3/4 bathrooms: 1
Bedroom 1
- Level: Main
- Area: 110 Square Feet
- Dimensions: 10x11
Bedroom 2
- Level: Main
- Area: 98.8 Square Feet
- Dimensions: 10.4x9.5
Bedroom 3
- Level: Main
- Area: 94.86 Square Feet
- Dimensions: 10.2x9.3
Dining room
- Level: Main
- Area: 60.68 Square Feet
- Dimensions: 8.2x7.4
Family room
- Level: Lower
- Area: 249.48 Square Feet
- Dimensions: 23.1x10.8
Other
- Level: Main
- Area: 164.56 Square Feet
- Dimensions: 13.6x12.1
Kitchen
- Level: Main
- Area: 119.72 Square Feet
- Dimensions: 14.6x8.2
Living room
- Level: Main
- Area: 230 Square Feet
- Dimensions: 11.5x20
Office
- Level: Lower
- Area: 144.72 Square Feet
- Dimensions: 13.4x10.8
Heating
- Forced Air
Cooling
- Central Air
Appliances
- Included: Dishwasher, Dryer, Range, Refrigerator, Washer
Features
- Basement: Full,Partially Finished
Interior area
- Total structure area: 2,240
- Total interior livable area: 2,240 sqft
- Finished area above ground: 1,232
- Finished area below ground: 718
Property
Parking
- Total spaces: 2
- Parking features: Attached
- Attached garage spaces: 2
Accessibility
- Accessibility features: None
Features
- Levels: One
- Stories: 1
Lot
- Size: 0.60 Acres
- Dimensions: 120 x 217
- Features: Corner Lot, Many Trees
Details
- Foundation area: 1232
- Parcel number: 991280010010009
- Zoning description: Residential-Single Family
Construction
Type & style
- Home type: SingleFamily
- Property subtype: Single Family Residence
Materials
- Fiber Board, Frame
- Roof: Age 8 Years or Less,Asphalt
Condition
- Age of Property: 51
- New construction: No
- Year built: 1974
Utilities & green energy
- Gas: Natural Gas
- Sewer: Private Sewer, Tank with Drainage Field
- Water: Drilled, Well
Community & neighborhood
Location
- Region: Brainerd
- Subdivision: Johnsons Homesites
HOA & financial
HOA
- Has HOA: No
Other
Other facts
- Road surface type: Paved
Price history
| Date | Event | Price |
|---|---|---|
| 6/27/2025 | Sold | $307,400-0.8%$137/sqft |
Source: | ||
| 6/1/2025 | Pending sale | $309,900$138/sqft |
Source: | ||
| 5/22/2025 | Listed for sale | $309,900$138/sqft |
Source: | ||
| 4/7/2025 | Listing removed | $309,900$138/sqft |
Source: | ||
| 3/27/2025 | Listed for sale | $309,900+8.7%$138/sqft |
Source: | ||
Public tax history
| Year | Property taxes | Tax assessment |
|---|---|---|
| 2024 | -- | -- |
| 2023 | -- | $23,300 |
| 2022 | -- | -- |
Find assessor info on the county website
Neighborhood: 56401
Nearby schools
GreatSchools rating
- 9/10Nisswa Elementary SchoolGrades: PK-4Distance: 6.8 mi
- 6/10Forestview Middle SchoolGrades: 5-8Distance: 7.2 mi
- 9/10Brainerd Senior High SchoolGrades: 9-12Distance: 7.9 mi

Get pre-qualified for a loan
At Zillow Home Loans, we can pre-qualify you in as little as 5 minutes with no impact to your credit score.An equal housing lender. NMLS #10287.
