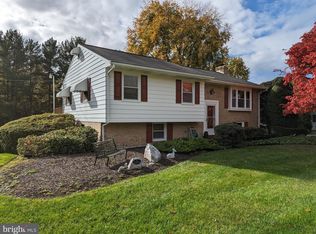Sold for $255,000
$255,000
3523 Level Rd, Churchville, MD 21028
3beds
1,200sqft
Single Family Residence
Built in ----
-- sqft lot
$375,400 Zestimate®
$213/sqft
$2,377 Estimated rent
Home value
$375,400
$357,000 - $394,000
$2,377/mo
Zestimate® history
Loading...
Owner options
Explore your selling options
What's special
Welcome to this beautifully updated 3-bedroom, 2-bathroom single-family home offering comfort, style, and functionality. Enjoy the convenience of a one-car garage and driveway parking, plus a spacious rear yard perfect for outdoor entertaining or relaxing.
Inside, the home features a bright, open layout with luxury vinyl plank flooring in the main living areas and cozy carpeting in all three bedrooms. Recessed lighting adds a modern touch throughout. The kitchen is a chef's dream with granite countertops, stainless steel appliances, and ample cabinet space. The primary suite includes a walk-in closet and a private full bathroom with a sleek tile shower.
Additional highlights include a mudroom with washer/dryer hookups and easy access to I-95 for stress-free commuting. Whether you're looking for space, style, or locationthis home has it all.
Apply today before it's too late!
*One Year Lease required
*$45 application fee per occupant, 18 years old and over
*Background and Credit Check Required.
*Pets allowed: Up to 2 pets under 40 lbs each. Additional pet rent of $50/month per pet applies.
Zillow last checked: 10 hours ago
Listing updated: November 22, 2025 at 11:08pm
Source: Zillow Rentals
Facts & features
Interior
Bedrooms & bathrooms
- Bedrooms: 3
- Bathrooms: 2
- Full bathrooms: 2
Appliances
- Included: Dishwasher, Microwave, Range Oven, Refrigerator
Features
- Range/Oven, Walk In Closet
Interior area
- Total interior livable area: 1,200 sqft
Property
Parking
- Parking features: Attached
- Has attached garage: Yes
- Details: Contact manager
Features
- Exterior features: 2 Bathrooms, 3 Bedroom, Granite Countertops, LVP Flooring, Lawn, Newly Renovated, Range/Oven, Stainless Steel Appliances, Walk In Closet
Details
- Parcel number: 02064421
Construction
Type & style
- Home type: SingleFamily
- Property subtype: Single Family Residence
Community & neighborhood
Location
- Region: Churchville
HOA & financial
Other fees
- Deposit fee: $2,350
Other
Other facts
- Available date: 11/21/2025
Price history
| Date | Event | Price |
|---|---|---|
| 11/25/2025 | Listing removed | $2,350$2/sqft |
Source: Zillow Rentals Report a problem | ||
| 11/6/2025 | Listed for rent | $2,350$2/sqft |
Source: Zillow Rentals Report a problem | ||
| 9/23/2025 | Listing removed | $385,000$321/sqft |
Source: | ||
| 6/27/2025 | Price change | $385,000-3.8%$321/sqft |
Source: | ||
| 5/1/2025 | Listed for sale | $400,000+56.9%$333/sqft |
Source: | ||
Public tax history
| Year | Property taxes | Tax assessment |
|---|---|---|
| 2025 | $2,097 +8.1% | $186,900 +5% |
| 2024 | $1,940 +5.3% | $178,000 +5.3% |
| 2023 | $1,843 +2.1% | $169,100 |
Find assessor info on the county website
Neighborhood: 21028
Nearby schools
GreatSchools rating
- 10/10Churchville Elementary SchoolGrades: PK-5Distance: 2.6 mi
- 7/10Havre De Grace Middle SchoolGrades: 6-8Distance: 5.8 mi
- 6/10Havre De Grace High SchoolGrades: 9-12Distance: 5.8 mi
Get a cash offer in 3 minutes
Find out how much your home could sell for in as little as 3 minutes with a no-obligation cash offer.
Estimated market value$375,400
Get a cash offer in 3 minutes
Find out how much your home could sell for in as little as 3 minutes with a no-obligation cash offer.
Estimated market value
$375,400
