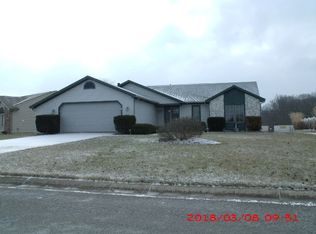Closed
$255,000
3523 Summit View Pl, Fort Wayne, IN 46808
3beds
1,528sqft
Single Family Residence
Built in 1994
9,147.6 Square Feet Lot
$258,100 Zestimate®
$--/sqft
$1,906 Estimated rent
Home value
$258,100
$235,000 - $284,000
$1,906/mo
Zestimate® history
Loading...
Owner options
Explore your selling options
What's special
Super cute and spacious 3 bedroom 2 full bath Ranch home with over 1500 Sq Ft. Features mature landscaping with a Fenced in private backyard setting. Zero entry driveway with no curb, bonus 2 car garage with attic storage. Nice Kitchen layout with a walk in pantry, tiled backsplash & under cabinet lighting. New water heater & New front bedroom window. All appliances are included. Furnace is about 17 years old, the roof was replaced in 2012/2013 and A/C believed to be original. Nice floor plan with great views of the pond and very large common area.
Zillow last checked: 8 hours ago
Listing updated: August 15, 2025 at 11:15am
Listed by:
Robert F Ashley 260-444-7174,
Mike Thomas Assoc., Inc
Bought with:
Shelbi Brown, RB14050304
Sterling Realty Advisors
Source: IRMLS,MLS#: 202526474
Facts & features
Interior
Bedrooms & bathrooms
- Bedrooms: 3
- Bathrooms: 2
- Full bathrooms: 2
- Main level bedrooms: 3
Bedroom 1
- Level: Main
Bedroom 2
- Level: Main
Dining room
- Level: Main
- Area: 99
- Dimensions: 11 x 9
Kitchen
- Level: Main
- Area: 99
- Dimensions: 11 x 9
Living room
- Level: Main
- Area: 286
- Dimensions: 22 x 13
Heating
- Natural Gas, Forced Air
Cooling
- Central Air
Appliances
- Included: Disposal, Range/Oven Hk Up Gas/Elec, Dishwasher, Microwave, Refrigerator, Washer, Dryer-Electric, Electric Range, Gas Water Heater
- Laundry: Dryer Hook Up Gas/Elec
Features
- 1st Bdrm En Suite, Cathedral Ceiling(s), Ceiling Fan(s), Vaulted Ceiling(s), Walk-In Closet(s), Laminate Counters, Entrance Foyer, Natural Woodwork
- Flooring: Carpet, Vinyl
- Windows: Blinds
- Has basement: No
- Attic: Pull Down Stairs,Storage
- Number of fireplaces: 1
- Fireplace features: Living Room, Gas Log, Gas Starter, Ventless
Interior area
- Total structure area: 1,528
- Total interior livable area: 1,528 sqft
- Finished area above ground: 1,528
- Finished area below ground: 0
Property
Parking
- Total spaces: 2
- Parking features: Attached, Concrete
- Attached garage spaces: 2
- Has uncovered spaces: Yes
Features
- Levels: One
- Stories: 1
- Fencing: Picket
- Has view: Yes
- View description: Water
- Has water view: Yes
- Water view: Water
Lot
- Size: 9,147 sqft
- Dimensions: 68 x 135
- Features: Level, City/Town/Suburb, Landscaped
Details
- Parcel number: 021204151015.000074
Construction
Type & style
- Home type: SingleFamily
- Architectural style: Ranch
- Property subtype: Single Family Residence
Materials
- Brick, Vinyl Siding
- Foundation: Slab
- Roof: Asphalt,Shingle
Condition
- New construction: No
- Year built: 1994
Utilities & green energy
- Sewer: City
- Water: City
Community & neighborhood
Location
- Region: Fort Wayne
- Subdivision: Fall Creek
HOA & financial
HOA
- Has HOA: Yes
- HOA fee: $85 annually
Other
Other facts
- Listing terms: Cash,Conventional,FHA,VA Loan
Price history
| Date | Event | Price |
|---|---|---|
| 8/15/2025 | Sold | $255,000-1.1% |
Source: | ||
| 7/16/2025 | Pending sale | $257,900 |
Source: | ||
| 7/9/2025 | Listed for sale | $257,900 |
Source: | ||
Public tax history
| Year | Property taxes | Tax assessment |
|---|---|---|
| 2024 | $788 +2% | $152,100 +2.1% |
| 2023 | $772 +2% | $149,000 -1.8% |
| 2022 | $757 | $151,700 +5.3% |
Find assessor info on the county website
Neighborhood: Fall Creek
Nearby schools
GreatSchools rating
- 5/10Lindley Elementary SchoolGrades: PK-5Distance: 1.4 mi
- 4/10Portage Middle SchoolGrades: 6-8Distance: 1.3 mi
- 3/10Wayne High SchoolGrades: 9-12Distance: 6.4 mi
Schools provided by the listing agent
- Elementary: Lindley
- Middle: Portage
- High: Wayne
- District: Fort Wayne Community
Source: IRMLS. This data may not be complete. We recommend contacting the local school district to confirm school assignments for this home.

Get pre-qualified for a loan
At Zillow Home Loans, we can pre-qualify you in as little as 5 minutes with no impact to your credit score.An equal housing lender. NMLS #10287.
Sell for more on Zillow
Get a free Zillow Showcase℠ listing and you could sell for .
$258,100
2% more+ $5,162
With Zillow Showcase(estimated)
$263,262