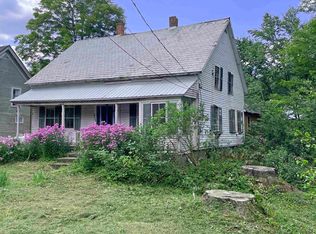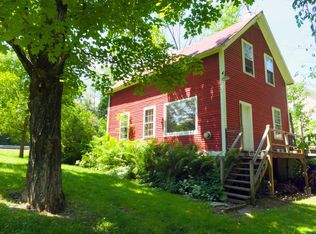Closed
Listed by:
Heidi Bernier,
Berkley & Veller Greenwood Country Off:802-254-6400
Bought with: Four Seasons Sotheby's Int'l Realty
Zestimate®
$330,000
3523 Westminster West Road, Westminster, VT 05158
4beds
3,147sqft
Single Family Residence
Built in 1805
1.8 Acres Lot
$330,000 Zestimate®
$105/sqft
$3,623 Estimated rent
Home value
$330,000
$297,000 - $366,000
$3,623/mo
Zestimate® history
Loading...
Owner options
Explore your selling options
What's special
Circa 1800, this storied building began its life as a humble general store and inn, a hub of commerce, a refuge for travelers and townsfolk alike, this structure has witnessed the sweep of over two centuries. Today, it stands lovingly restored, as a primary residence—The store’s original counters and shelves (once lined with bins of dried goods and glass jars of penny candy) still remain. Many original features include the wide plank pine floors, fireplace, hand-forged hardware, and the elegant staircase worn smooth at the edges all combine to create an inviting ambiance. Large light-filled rooms, spacious bedrooms, 2 with private baths and a large wing with a country kitchen and dining area, covered porches, so much space to entertain and create your own memories. Attached barns and sheds offer opportunity for storage or shop space. Numerous plantings and fencing create a private side yard with great garden space, a stream and in-ground pool. (2013) Letter of Map Amendment (LOMA) from FEMA indicating structures are NOT located in the flood zone. Showings begin 6/28/25. Interior photos to follow soon.
Zillow last checked: 8 hours ago
Listing updated: September 30, 2025 at 11:41am
Listed by:
Heidi Bernier,
Berkley & Veller Greenwood Country Off:802-254-6400
Bought with:
Mike Masters
Four Seasons Sotheby's Int'l Realty
Source: PrimeMLS,MLS#: 5048244
Facts & features
Interior
Bedrooms & bathrooms
- Bedrooms: 4
- Bathrooms: 4
- Full bathrooms: 1
- 3/4 bathrooms: 2
- 1/2 bathrooms: 1
Heating
- Oil, Hot Air, Wood Stove
Cooling
- None
Appliances
- Included: Dishwasher, Dryer, Gas Range, Refrigerator, Washer, Electric Water Heater, Owned Water Heater
- Laundry: 1st Floor Laundry
Features
- Dining Area, Hearth, Kitchen/Dining, Kitchen/Family, Primary BR w/ BA, Natural Light
- Flooring: Hardwood, Softwood, Vinyl
- Windows: Storm Window(s)
- Basement: Crawl Space,Dirt Floor,Full,Partial,Interior Stairs,Sump Pump,Unfinished,Interior Entry
- Number of fireplaces: 1
- Fireplace features: 1 Fireplace, Wood Stove Hook-up
Interior area
- Total structure area: 3,985
- Total interior livable area: 3,147 sqft
- Finished area above ground: 3,147
- Finished area below ground: 0
Property
Parking
- Total spaces: 3
- Parking features: Dirt, Gravel, Driveway, Parking Spaces 3, Unpaved, Barn
- Garage spaces: 1
- Has uncovered spaces: Yes
Accessibility
- Accessibility features: 1st Floor 1/2 Bathroom
Features
- Levels: Two
- Stories: 2
- Patio & porch: Covered Porch
- Exterior features: Other, Shed
- Has private pool: Yes
- Pool features: In Ground
- Waterfront features: Stream
- Body of water: East Putney Brook
- Frontage length: Road frontage: 285
Lot
- Size: 1.80 Acres
- Features: Landscaped, Level, Open Lot, Slight, Street Lights
Details
- Additional structures: Barn(s), Outbuilding
- Parcel number: 72623111424
- Zoning description: Village
Construction
Type & style
- Home type: SingleFamily
- Architectural style: Colonial
- Property subtype: Single Family Residence
Materials
- Timber Frame, Wood Frame, Aluminum Siding, Vinyl Exterior
- Foundation: Block, Stone
- Roof: Metal
Condition
- New construction: No
- Year built: 1805
Utilities & green energy
- Electric: 200+ Amp Service, Circuit Breakers
- Sewer: 1000 Gallon
- Utilities for property: Cable
Community & neighborhood
Security
- Security features: Carbon Monoxide Detector(s), Battery Smoke Detector
Location
- Region: Putney
Other
Other facts
- Road surface type: Paved
Price history
| Date | Event | Price |
|---|---|---|
| 9/30/2025 | Sold | $330,000-9.6%$105/sqft |
Source: | ||
| 6/24/2025 | Listed for sale | $365,000+121.2%$116/sqft |
Source: | ||
| 10/19/2015 | Sold | $165,000-28.3%$52/sqft |
Source: Public Record Report a problem | ||
| 3/23/2014 | Listing removed | $230,000$73/sqft |
Source: Berkley & Veller Greenwood Country Realtors Report a problem | ||
| 5/23/2013 | Listed for sale | $230,000$73/sqft |
Source: Berkley & Veller Greenwood Country Realtors Report a problem | ||
Public tax history
| Year | Property taxes | Tax assessment |
|---|---|---|
| 2024 | -- | $234,900 |
| 2023 | -- | $234,900 |
| 2022 | -- | $234,900 |
Find assessor info on the county website
Neighborhood: 05346
Nearby schools
GreatSchools rating
- 4/10Westminster SchoolsGrades: PK-6Distance: 3.9 mi
- 5/10Putney Central SchoolGrades: PK-8Distance: 5.6 mi
- 5/10Bellows Falls Uhsd #27Grades: 9-12Distance: 6.1 mi
Schools provided by the listing agent
- Elementary: Westminster Center Elementary
- Middle: Bellows Falls Middle School
- High: Bellows Falls UHSD #27
Source: PrimeMLS. This data may not be complete. We recommend contacting the local school district to confirm school assignments for this home.

Get pre-qualified for a loan
At Zillow Home Loans, we can pre-qualify you in as little as 5 minutes with no impact to your credit score.An equal housing lender. NMLS #10287.

